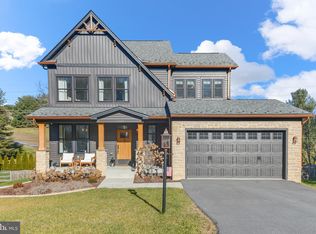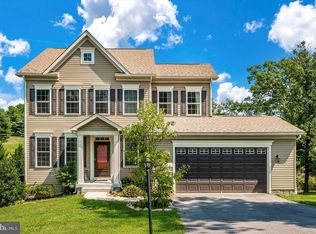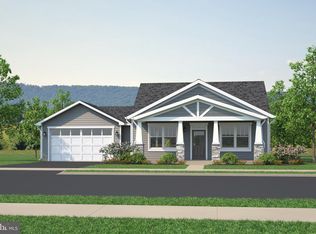Sold for $729,000 on 08/14/25
$729,000
7144 Masters Rd, New Market, MD 21774
4beds
1,884sqft
Single Family Residence
Built in 2014
7,952 Square Feet Lot
$727,300 Zestimate®
$387/sqft
$3,213 Estimated rent
Home value
$727,300
$684,000 - $778,000
$3,213/mo
Zestimate® history
Loading...
Owner options
Explore your selling options
What's special
Rarely do we have the opportunity to own a home that was designed and built by the current owners and transformed into this elegant yet oh so livable property! Every nook, every space, every opportunity to give this home a stunning and custom finish, paint color, unusual accent wall has been utilized to the full! Years of working consistently to create a home that is a welcoming space for family and friends; yet also a sanctuary of peace, calm and quiet moments. This beautiful and exceptional home has 4 bedrooms, and 3 and a half bathrooms; with a great room perfect for entertaining. Create alfresco meals in the exceptionally well appointed kitchen; with recently upgraded cabinets, newer hardware and top of the line appliances. Enjoy your meals in the chic screened porch or along an everyone-is-welcome dining room table! The open design is a dream for hosting or end of the day catchup conversations over dinner! The inviting foyer features a main-level home office with custom paint and built-in cabinets; a mudroom and laundry perfectly positioned for muddy boots and lake towels! A half bathroom in trending green paint and exceptional wall moldings completes your arrival into this home. The light-filled living room with its soaring ceilings and pastoral views of the neighboring farm centers around a grand fireplace with its custom wood finishes and rustic mantle —perfect for cozy evenings with family and friends or a quiet book when the weather is cooler. Upstairs, the elegant primary suite offers a peaceful retreat with stunning ceiling moldings, a ceiling fan in keeping with the room design and a dramatic cognac wood accent wall! The room also features a large walk-in closet. Step inside the luxurious en-suite bathroom with its calming neutral tones, double sinks, exceptional hardware and expansive shower! Three additional bedrooms each with their own unique wall finishes and styling suggest keen attention to detail. A full bathroom featuring Farrow and Ball paint provides ample space and a spa-like experience. Step downstairs and prepare to be enthralled with the cozy space which features plenty of light pouring through the windows, gorgeous reclaimed wooden barn doors and a bar with exceptional lighting and cabinets. The full bathroom is spacious and features a fully tiled shower and exceptional finishes. Enjoy seamless indoor-outdoor living with a screened-in porch, a spacious patio designed for firepit gatherings, and even an outdoor shower for lake days! Located in the vibrant and amenity rich Lake Linganore community, you’ll enjoy access to pristine lakes, sandy beaches, multiple pools, scenic running trails, tot-lots, and a fun-filled summer concert series, makers markets and so much more! This home is more than just a place to live—it’s a lifestyle. All this close to the award winning historic city of Frederick and the old town of New Market with its cozy coffee shops and restaurants! Live your bliss....
Zillow last checked: 8 hours ago
Listing updated: August 14, 2025 at 05:32am
Listed by:
Lori Rogers 301-693-8599,
Keller Williams Realty Centre
Bought with:
Saneva Zayas, 659887
Keller Williams Fairfax Gateway
Source: Bright MLS,MLS#: MDFR2067280
Facts & features
Interior
Bedrooms & bathrooms
- Bedrooms: 4
- Bathrooms: 4
- Full bathrooms: 3
- 1/2 bathrooms: 1
- Main level bathrooms: 1
Primary bedroom
- Features: Flooring - Laminate Plank
- Level: Upper
Bedroom 1
- Features: Flooring - Laminate Plank
- Level: Upper
Bedroom 2
- Features: Flooring - Laminate Plank
- Level: Upper
Bedroom 3
- Features: Flooring - Laminate Plank
- Level: Upper
Primary bathroom
- Features: Flooring - Tile/Brick
- Level: Upper
Basement
- Features: Flooring - Luxury Vinyl Plank
- Level: Lower
Dining room
- Features: Flooring - Laminate Plank
- Level: Main
Foyer
- Features: Flooring - Laminate Plank
- Level: Main
Other
- Features: Flooring - Tile/Brick
- Level: Lower
Other
- Features: Flooring - Tile/Brick
- Level: Upper
Half bath
- Features: Flooring - Tile/Brick
- Level: Main
Kitchen
- Features: Flooring - Laminate Plank
- Level: Main
Laundry
- Level: Main
Living room
- Features: Flooring - Laminate Plank
- Level: Main
Office
- Features: Flooring - Laminate Plank
- Level: Main
Heating
- Heat Pump, Electric
Cooling
- Central Air, Electric
Appliances
- Included: Microwave, Dishwasher, Disposal, Dryer, Oven/Range - Electric, Refrigerator, Washer, Electric Water Heater
- Laundry: Main Level, Laundry Room
Features
- Bar, Bathroom - Tub Shower, Bathroom - Walk-In Shower, Combination Dining/Living, Combination Kitchen/Dining, Combination Kitchen/Living, Dining Area, Family Room Off Kitchen, Open Floorplan, Eat-in Kitchen, Kitchen - Gourmet, Pantry, Primary Bath(s), Recessed Lighting, Upgraded Countertops, Walk-In Closet(s)
- Flooring: Carpet, Hardwood, Wood
- Basement: Connecting Stairway,Full,Finished,Heated,Improved,Interior Entry
- Number of fireplaces: 1
- Fireplace features: Wood Burning
Interior area
- Total structure area: 2,856
- Total interior livable area: 1,884 sqft
- Finished area above ground: 1,884
- Finished area below ground: 0
Property
Parking
- Total spaces: 2
- Parking features: Garage Faces Front, Garage Door Opener, Asphalt, Attached, Driveway
- Attached garage spaces: 2
- Has uncovered spaces: Yes
Accessibility
- Accessibility features: None
Features
- Levels: Three
- Stories: 3
- Patio & porch: Deck, Patio, Enclosed
- Exterior features: Outdoor Shower, Extensive Hardscape
- Pool features: Community
- Waterfront features: Lake
- Body of water: Lake Linganore
Lot
- Size: 7,952 sqft
Details
- Additional structures: Above Grade, Below Grade
- Parcel number: 1127515975
- Zoning: R
- Special conditions: Standard
Construction
Type & style
- Home type: SingleFamily
- Architectural style: Traditional
- Property subtype: Single Family Residence
Materials
- Stone, Vinyl Siding
- Foundation: Other
Condition
- Excellent
- New construction: No
- Year built: 2014
Utilities & green energy
- Sewer: Public Sewer
- Water: Public
Community & neighborhood
Location
- Region: New Market
- Subdivision: The Meadows
HOA & financial
HOA
- Has HOA: Yes
- HOA fee: $1,704 annually
- Amenities included: Basketball Court, Beach Access, Bike Trail, Common Grounds, Jogging Path, Lake, Pool, Tennis Court(s), Tot Lots/Playground, Water/Lake Privileges
- Services included: Common Area Maintenance, Management, Pool(s), Snow Removal
- Association name: LAKE LINGANORE ASSOCIATION
Other
Other facts
- Listing agreement: Exclusive Right To Sell
- Listing terms: Cash,Conventional,FHA,VA Loan
- Ownership: Fee Simple
Price history
| Date | Event | Price |
|---|---|---|
| 8/14/2025 | Sold | $729,000$387/sqft |
Source: | ||
| 8/8/2025 | Pending sale | $729,000$387/sqft |
Source: | ||
| 7/25/2025 | Contingent | $729,000$387/sqft |
Source: | ||
| 7/25/2025 | Listed for sale | $729,000+97.6%$387/sqft |
Source: | ||
| 12/24/2014 | Sold | $369,000$196/sqft |
Source: Agent Provided Report a problem | ||
Public tax history
| Year | Property taxes | Tax assessment |
|---|---|---|
| 2025 | $6,706 +18.4% | $490,500 +5.9% |
| 2024 | $5,662 +8.2% | $463,300 +3.8% |
| 2023 | $5,233 +3.9% | $446,467 -3.6% |
Find assessor info on the county website
Neighborhood: 21774
Nearby schools
GreatSchools rating
- 7/10Blue Heron ElementaryGrades: K-5Distance: 0.4 mi
- 8/10Oakdale Middle SchoolGrades: 6-8Distance: 2.7 mi
- 7/10Oakdale High SchoolGrades: 9-12Distance: 2.5 mi
Schools provided by the listing agent
- Elementary: Deer Crossing
- Middle: Oakdale
- High: Oakdale
- District: Frederick County Public Schools
Source: Bright MLS. This data may not be complete. We recommend contacting the local school district to confirm school assignments for this home.

Get pre-qualified for a loan
At Zillow Home Loans, we can pre-qualify you in as little as 5 minutes with no impact to your credit score.An equal housing lender. NMLS #10287.
Sell for more on Zillow
Get a free Zillow Showcase℠ listing and you could sell for .
$727,300
2% more+ $14,546
With Zillow Showcase(estimated)
$741,846

