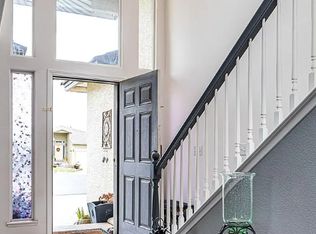AVAILABLE SOON! Spacious 4-bedroom, 2.5-bath home located near UNR, TMCC, and with easy access to 395. The home features beautiful flooring in the main living areas, new carpet, and abundant natural light throughout thanks to its many windows. The kitchen opens to a cozy family room with a fireplace and includes a gas stove and refrigerator for tenant use, along with a formal dining room. The primary suite offers elegant double-entry doors, an attached bath with double sinks and a tub, and a generous closet. The additional bedrooms are nicely sized, and the shared full bath includes a shower/tub combo and a spacious vanity. Additional features include washer and dryer hookups in the laundry room, a large bonus room perfect for a media or play room, and a three-car garage. Pets may be considered with owner approval. Rent is $2,995/month with a $3,095 security deposit and a one-time administrative fee of $195. Tenants are responsible for all utilities. Don't miss your chance to make this great home yoursschedule a tour today!
Our property owners typically require each applicant to have a credit score of 650 or higher and a combined monthly income of at least three times the rent. Have questions? Give us a call at
All residents are enrolled in the Resident Benefits Package (RBP) for $55.00/month which includes liability insurance, credit building to help boost the resident's credit score with timely rent payments, up to $1M Identity Theft Protection, HVAC air filter delivery (for applicable properties), move-in concierge service making utility connection and home service setup a breeze during your move-in, our best-in-class resident rewards program, on-demand pest control, and much more! More details upon application.
For pet-friendly properties, the following additional fees may apply:
Additional Deposit: $500 minimum per pet (fully refundable)
Pet Rent: $35 per pet, per month
Pet Onboarding Fee: $150 (nonrefundable)
Property Manager: David Martin License #:S.0066470 | PM 0163830
Amenities: bonus/rec room, three-car garage
House for rent
$2,995/mo
7145 Beacon Dr, Reno, NV 89506
4beds
2,813sqft
Price may not include required fees and charges.
Single family residence
Available Wed Aug 27 2025
Cats, dogs OK
-- A/C
-- Laundry
-- Parking
-- Heating
What's special
- 16 days
- on Zillow |
- -- |
- -- |
Travel times
Add up to $600/yr to your down payment
Consider a first-time homebuyer savings account designed to grow your down payment with up to a 6% match & 4.15% APY.
Facts & features
Interior
Bedrooms & bathrooms
- Bedrooms: 4
- Bathrooms: 3
- Full bathrooms: 2
- 1/2 bathrooms: 1
Interior area
- Total interior livable area: 2,813 sqft
Property
Parking
- Details: Contact manager
Features
- Exterior features: No Utilities included in rent
Details
- Parcel number: 57010217
Construction
Type & style
- Home type: SingleFamily
- Property subtype: Single Family Residence
Community & HOA
Location
- Region: Reno
Financial & listing details
- Lease term: Contact For Details
Price history
| Date | Event | Price |
|---|---|---|
| 8/18/2025 | Listing removed | $599,000$213/sqft |
Source: | ||
| 8/5/2025 | Listed for rent | $2,995+15.4%$1/sqft |
Source: Zillow Rentals | ||
| 7/1/2025 | Price change | $599,000-1.6%$213/sqft |
Source: | ||
| 6/20/2025 | Price change | $609,000-1.8%$216/sqft |
Source: | ||
| 6/2/2025 | Listed for sale | $620,000+89%$220/sqft |
Source: | ||
![[object Object]](https://photos.zillowstatic.com/fp/5ae7b3a347f45e9261cd0d56f809f1da-p_i.jpg)
