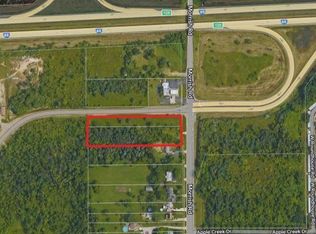Sold for $275,000 on 08/11/25
$275,000
7145 Morrish Rd, Swartz Creek, MI 48473
3beds
1,829sqft
Single Family Residence
Built in 1965
1.12 Acres Lot
$283,900 Zestimate®
$150/sqft
$1,706 Estimated rent
Home value
$283,900
$258,000 - $312,000
$1,706/mo
Zestimate® history
Loading...
Owner options
Explore your selling options
What's special
Welcome to this beautifully maintained brick ranch, offering 1829 sq. ft. of thoughtfully designed living space in a prime location. This 3-bedroom, 2-bathroom home blends style, comfort, and functionality, with central air ensuring year-round comfort.
Enjoy the completely finished sunroom—perfect for relaxing or entertaining—and the partially finished basement featuring a kitchen island and fireplace, ideal for gatherings or a cozy retreat. The family room boasts its own fireplace, creating a warm and inviting atmosphere. Master bedroom has walk-in closet providing ample storage.
Additional highlights include an attached two-car garage, a fenced-in backyard with an additional one car garage with work space and separate driveway. Located in the highly rated Swartz Creek Schools district, this home offers both convenience and community.
Don’t miss the opportunity to make this spacious, well-appointed brick ranch your new home!
Zillow last checked: 8 hours ago
Listing updated: August 13, 2025 at 08:30pm
Listed by:
Julie Kallas 810-287-3753,
Crown Real Estate Group
Bought with:
Michele Papatheodore, 6501340994
Keller Williams First
Source: Realcomp II,MLS#: 20251002231
Facts & features
Interior
Bedrooms & bathrooms
- Bedrooms: 3
- Bathrooms: 2
- Full bathrooms: 2
Heating
- Forced Air, Natural Gas
Cooling
- Ceiling Fans, Central Air
Appliances
- Included: Dishwasher, Dryer, Free Standing Electric Range, Free Standing Refrigerator, Microwave, Washer
Features
- Basement: Full,Unfinished
- Has fireplace: Yes
- Fireplace features: Basement, Electric, Family Room
Interior area
- Total interior livable area: 1,829 sqft
- Finished area above ground: 1,829
Property
Parking
- Parking features: Two Car Garage, Attached, Electricityin Garage, Garage Door Opener, Side Entrance
- Has attached garage: Yes
Features
- Levels: One
- Stories: 1
- Entry location: GroundLevelwSteps
- Pool features: None
- Fencing: Back Yard
Lot
- Size: 1.12 Acres
- Dimensions: 200 x 212
Details
- Additional structures: Sheds
- Parcel number: 1013100024
- Special conditions: Short Sale No,Standard
Construction
Type & style
- Home type: SingleFamily
- Architectural style: Ranch
- Property subtype: Single Family Residence
Materials
- Brick
- Foundation: Basement, Block
Condition
- New construction: No
- Year built: 1965
Utilities & green energy
- Sewer: Septic Tank
- Water: Well
Community & neighborhood
Location
- Region: Swartz Creek
Other
Other facts
- Listing agreement: Exclusive Right To Sell
- Listing terms: Cash,Conventional
Price history
| Date | Event | Price |
|---|---|---|
| 8/11/2025 | Sold | $275,000-8.3%$150/sqft |
Source: | ||
| 7/19/2025 | Pending sale | $299,900$164/sqft |
Source: | ||
| 5/27/2025 | Listed for sale | $299,900+55.8%$164/sqft |
Source: | ||
| 7/31/2019 | Sold | $192,500+587.5%$105/sqft |
Source: Public Record Report a problem | ||
| 3/29/2000 | Sold | $28,000$15/sqft |
Source: Public Record Report a problem | ||
Public tax history
| Year | Property taxes | Tax assessment |
|---|---|---|
| 2024 | $4,145 | $144,100 +5.8% |
| 2023 | -- | $136,200 +13.8% |
| 2022 | -- | $119,700 +6.2% |
Find assessor info on the county website
Neighborhood: 48473
Nearby schools
GreatSchools rating
- 4/10Elms Road Elementary SchoolGrades: PK,3-5Distance: 3.9 mi
- 5/10Swartz Creek Middle SchoolGrades: 6-8Distance: 1.9 mi
- 7/10Swartz Creek High SchoolGrades: 9-12Distance: 2.2 mi

Get pre-qualified for a loan
At Zillow Home Loans, we can pre-qualify you in as little as 5 minutes with no impact to your credit score.An equal housing lender. NMLS #10287.
Sell for more on Zillow
Get a free Zillow Showcase℠ listing and you could sell for .
$283,900
2% more+ $5,678
With Zillow Showcase(estimated)
$289,578