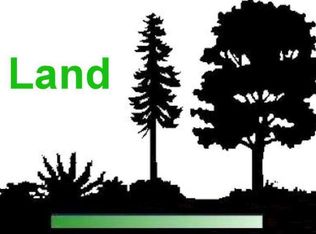Sold for $410,000 on 10/30/24
$410,000
7145 Thompson Rd, Goshen, OH 45122
3beds
2,554sqft
Single Family Residence
Built in 2020
1.03 Acres Lot
$443,800 Zestimate®
$161/sqft
$2,761 Estimated rent
Home value
$443,800
$391,000 - $506,000
$2,761/mo
Zestimate® history
Loading...
Owner options
Explore your selling options
What's special
NEWER 2020 TK St. Petersburg 2554 SF Home on 1+ acres tree lined lot + privacy!!! No HOA! Covered front porch-open 2 story entrance w/plenty of windows for bountiful natural lighting!-Beautiful wide LVP flooring-Kitchen w/large island w/overhang for stools, SS app & XL pantry 9x6 for plenty of storage!-Relaxing vaulted morning room w/slider walkout-FIRST floor primary bedroom w/ensuite bathroom, large shower, double vanity, large walk in closet & linen closet-Spacious 2nd floor loft w/recessed lighting & closet, possible 4th bedroom!-2nd floor bedrooms joined by Jack & Jill double vanity bathroom-large 20x16 patio! Upgraded garage door! Encapsulated crawl space-New gutter guards 2024-Mound septic system, emptied July 2024.
Zillow last checked: 8 hours ago
Listing updated: October 30, 2024 at 07:30am
Listed by:
Michelle M Carraro 513-260-3374,
Comey & Shepherd 513-231-2800
Bought with:
Missy Bricking, 2021006615
Keller Williams Distinctive RE
Source: Cincy MLS,MLS#: 1811917 Originating MLS: Cincinnati Area Multiple Listing Service
Originating MLS: Cincinnati Area Multiple Listing Service

Facts & features
Interior
Bedrooms & bathrooms
- Bedrooms: 3
- Bathrooms: 3
- Full bathrooms: 2
- 1/2 bathrooms: 1
Primary bedroom
- Features: Bath Adjoins, Walk-In Closet(s), Window Treatment, Wall-to-Wall Carpet
- Level: First
- Area: 216
- Dimensions: 18 x 12
Bedroom 2
- Level: Second
- Area: 195
- Dimensions: 15 x 13
Bedroom 3
- Level: Second
- Area: 195
- Dimensions: 15 x 13
Bedroom 4
- Area: 0
- Dimensions: 0 x 0
Bedroom 5
- Area: 0
- Dimensions: 0 x 0
Primary bathroom
- Features: Double Shower, Double Vanity
Bathroom 1
- Features: Full
- Level: First
Bathroom 2
- Features: Full
- Level: Second
Bathroom 3
- Features: Partial
- Level: First
Dining room
- Area: 0
- Dimensions: 0 x 0
Family room
- Area: 0
- Dimensions: 0 x 0
Great room
- Features: Fireplace, Window Treatment, Other
- Level: First
- Area: 256
- Dimensions: 16 x 16
Kitchen
- Features: Eat-in Kitchen, Kitchen Island, Pantry, Solid Surface Ctr, Vinyl Floor, Window Treatment, Wood Cabinets
- Area: 144
- Dimensions: 16 x 9
Living room
- Area: 0
- Dimensions: 0 x 0
Office
- Area: 0
- Dimensions: 0 x 0
Heating
- Electric
Cooling
- Central Air
Appliances
- Included: Dishwasher, Electric Cooktop, Disposal, Microwave, Oven/Range, Refrigerator, Electric Water Heater
Features
- High Ceilings, Cathedral Ceiling(s), Vaulted Ceiling(s), Ceiling Fan(s), Recessed Lighting
- Doors: Multi Panel Doors
- Windows: Double Pane Windows, Vinyl
- Basement: Crawl Space
- Number of fireplaces: 1
- Fireplace features: Brick, Wood Burning, Great Room
Interior area
- Total structure area: 2,554
- Total interior livable area: 2,554 sqft
Property
Parking
- Total spaces: 2
- Parking features: Driveway, Garage Door Opener
- Attached garage spaces: 2
- Has uncovered spaces: Yes
Features
- Levels: Two
- Stories: 2
- Patio & porch: Patio, Porch
Lot
- Size: 1.03 Acres
- Features: 1 to 4.9 Acres
Details
- Parcel number: 112206G096
- Zoning description: Residential
Construction
Type & style
- Home type: SingleFamily
- Architectural style: Transitional
- Property subtype: Single Family Residence
Materials
- Brick, Vinyl Siding
- Foundation: Slab
- Roof: Shingle
Condition
- New construction: No
- Year built: 2020
Utilities & green energy
- Electric: 220 Volts
- Gas: None
- Sewer: Septic Tank
- Water: Public
Community & neighborhood
Location
- Region: Goshen
HOA & financial
HOA
- Has HOA: No
Other
Other facts
- Listing terms: No Special Financing,Conventional
Price history
| Date | Event | Price |
|---|---|---|
| 10/30/2024 | Sold | $410,000-2.4%$161/sqft |
Source: | ||
| 8/31/2024 | Pending sale | $420,000$164/sqft |
Source: | ||
| 8/19/2024 | Price change | $420,000-1.2%$164/sqft |
Source: | ||
| 7/19/2024 | Listed for sale | $425,000+2733.3%$166/sqft |
Source: | ||
| 5/7/2020 | Sold | $15,000$6/sqft |
Source: Public Record Report a problem | ||
Public tax history
| Year | Property taxes | Tax assessment |
|---|---|---|
| 2024 | $5,511 +3.1% | $120,890 |
| 2023 | $5,345 +23.9% | $120,890 +40.6% |
| 2022 | $4,314 -0.6% | $85,970 |
Find assessor info on the county website
Neighborhood: 45122
Nearby schools
GreatSchools rating
- 5/10Spaulding Elementary SchoolGrades: 3-5Distance: 2.9 mi
- 6/10Goshen Middle SchoolGrades: 6-8Distance: 3.1 mi
- 6/10Goshen High SchoolGrades: 9-12Distance: 3.3 mi
Get a cash offer in 3 minutes
Find out how much your home could sell for in as little as 3 minutes with a no-obligation cash offer.
Estimated market value
$443,800
Get a cash offer in 3 minutes
Find out how much your home could sell for in as little as 3 minutes with a no-obligation cash offer.
Estimated market value
$443,800
