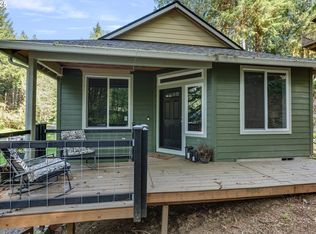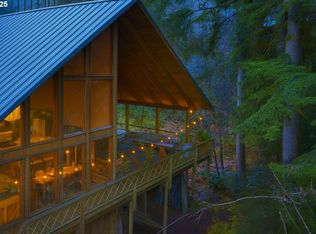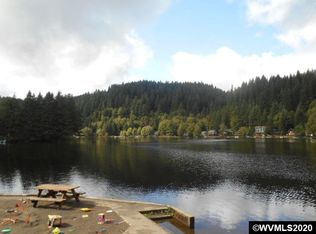Well maintained one-owner custom one-level home with add on done in 2002 that offers seasonal views of Fishhawk Lake. Many amenities: oversized garage, wrap-around deck,ductless heat pump, large driveway, newly remodeled bath, storage and easy access....just to name a few! This clean and neat home can work for part time OR full time living.Seller prefers to sell 2nd lot below with this:MLS#19104152. 90 mins from Portland to Paradise!
This property is off market, which means it's not currently listed for sale or rent on Zillow. This may be different from what's available on other websites or public sources.


