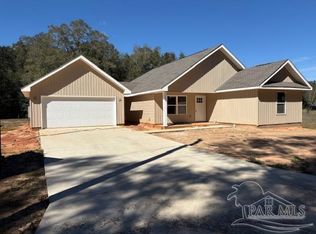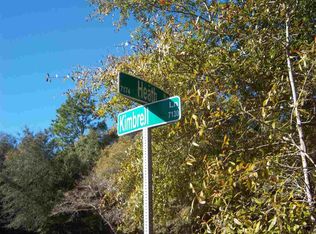Sold for $289,900
$289,900
7147 Heath Rd, Milton, FL 32570
3beds
1,500sqft
Single Family Residence
Built in 2024
1.07 Acres Lot
$288,700 Zestimate®
$193/sqft
$1,809 Estimated rent
Home value
$288,700
$274,000 - $303,000
$1,809/mo
Zestimate® history
Loading...
Owner options
Explore your selling options
What's special
Seller Concessions for closing costs available. No HOA, 1 Acre Lot. This property is 140 feet in elevation and is in Flood Zone X. Flood zone X is the same as mountain top property. There is 15 feet from the left side of the house and the property line. The septic is in the front so you can have a pool in the back yard. These are actual pictures and the home can be finished within 30 days for closing. Beautiful 3 bedroom, 2 bath with a 1500 sqft, split floor plan home on a 1 acre lot in a quiet neighborhood. Large back porch… NO Carpet…. All baseboards are the taller 5.25 inches. Master bath includes a walk in shower, tile from the floor to the ceiling, (glass to be installed) with double vanity. Hop up ceiling in master bedroom and Hop up ceiling in the living room. Guest bath has tile surround up to the ceiling. Beautiful kitchen cabinet layout stainless steel appliances with granite countertops throughout. Home equipped with a larger back porch accessible from kitchen and master bedroom. 2 car garage, Recessed lighting, Architectural shingles and a Covered Porch, & Split Floor Plan - Walk in Closet - Low-e vinyl windows. No Carpet. Room sizes may vary per plan.
Zillow last checked: 8 hours ago
Listing updated: September 20, 2025 at 10:07pm
Listed by:
Allen Ates 850-777-4342,
The Realty Box
Bought with:
Kathy Short
Coldwell Banker Realty
Source: PAR,MLS#: 665568
Facts & features
Interior
Bedrooms & bathrooms
- Bedrooms: 3
- Bathrooms: 2
- Full bathrooms: 2
Bedroom
- Level: First
- Area: 136.08
- Dimensions: 12.6 x 10.8
Bedroom 1
- Level: First
- Area: 126
- Dimensions: 12.6 x 10
Kitchen
- Level: First
- Area: 200.2
- Dimensions: 15.4 x 13
Living room
- Level: First
- Area: 257.18
- Dimensions: 16.7 x 15.4
Heating
- Central
Cooling
- Central Air, Ceiling Fan(s)
Appliances
- Included: Electric Water Heater, Built In Microwave, Dishwasher
- Laundry: Inside
Features
- Bar, Ceiling Fan(s), High Ceilings, High Speed Internet, Recessed Lighting
- Doors: Insulated Doors
- Windows: Double Pane Windows
- Has basement: No
Interior area
- Total structure area: 1,500
- Total interior livable area: 1,500 sqft
Property
Parking
- Total spaces: 2
- Parking features: 2 Car Garage, Garage Door Opener
- Garage spaces: 2
Features
- Levels: One
- Stories: 1
- Patio & porch: Lanai, Porch
- Pool features: None
Lot
- Size: 1.07 Acres
- Dimensions: 70 X 650
- Features: Central Access
Details
- Parcel number: 082n280000003120000
- Zoning description: Agricultural,Res Single
Construction
Type & style
- Home type: SingleFamily
- Architectural style: Contemporary, Ranch, Traditional
- Property subtype: Single Family Residence
Materials
- Frame
- Foundation: Slab
- Roof: Shingle
Condition
- New Construction
- New construction: Yes
- Year built: 2024
Details
- Warranty included: Yes
Utilities & green energy
- Electric: Circuit Breakers, Copper Wiring
- Sewer: Septic Tank
- Water: Public
Green energy
- Energy efficient items: Insulation, Insulated Walls
Community & neighborhood
Security
- Security features: Smoke Detector(s)
Location
- Region: Milton
- Subdivision: None
HOA & financial
HOA
- Has HOA: No
- Services included: None
Other
Other facts
- Price range: $289.9K - $289.9K
Price history
| Date | Event | Price |
|---|---|---|
| 9/19/2025 | Sold | $289,900$193/sqft |
Source: | ||
| 8/26/2025 | Contingent | $289,900$193/sqft |
Source: | ||
| 6/5/2025 | Listed for sale | $289,900$193/sqft |
Source: | ||
Public tax history
| Year | Property taxes | Tax assessment |
|---|---|---|
| 2024 | $257 | $21,400 |
Find assessor info on the county website
Neighborhood: 32570
Nearby schools
GreatSchools rating
- 4/10W. H. Rhodes Elementary SchoolGrades: PK-5Distance: 4.3 mi
- 4/10Martin Luther King Middle SchoolGrades: 6-8Distance: 3.6 mi
- 4/10Milton High SchoolGrades: 9-12Distance: 4.6 mi
Schools provided by the listing agent
- Elementary: W. H. Rhodes
- Middle: KING
- High: Milton
Source: PAR. This data may not be complete. We recommend contacting the local school district to confirm school assignments for this home.
Get pre-qualified for a loan
At Zillow Home Loans, we can pre-qualify you in as little as 5 minutes with no impact to your credit score.An equal housing lender. NMLS #10287.
Sell with ease on Zillow
Get a Zillow Showcase℠ listing at no additional cost and you could sell for —faster.
$288,700
2% more+$5,774
With Zillow Showcase(estimated)$294,474

