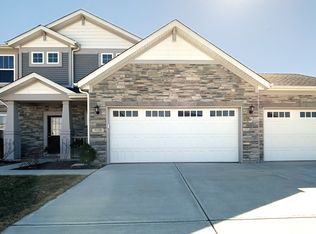Sold
$475,000
7147 Prelude Rd, Brownsburg, IN 46112
5beds
3,212sqft
Residential, Single Family Residence
Built in 2020
10,454.4 Square Feet Lot
$476,100 Zestimate®
$148/sqft
$2,897 Estimated rent
Home value
$476,100
$443,000 - $509,000
$2,897/mo
Zestimate® history
Loading...
Owner options
Explore your selling options
What's special
Nestled in the neighborhood of Cadence, this 5 bedroom, 2.5 bath home is spacious, inviting, about as turnkey as any home can get. Upon entry, find the office (currently used as a playroom) making it a great multi-purpose space to fit your specific needs. The eat-in kitchen has room for stools at the counter's overhang along with an additional dining space that accommodates a large table and sliding door with access to the backyard patio. The adjacent great room has a gas fireplace and lots of natural light provided by the oversized windows. A first floor bedroom is the perfect retreat for visitors. Upstairs, you'll find the primary bedroom along with a good-sized loft, three secondary bedrooms and convenient laundry room. Outside, enjoy shade provided by the patio's pergola and a fully fenced backyard overlooking one of the neighborhood's three serene ponds. Additional neighborhood amenities include walking trails & a playground. Down the street from Eagle Creek Reservoir and quick access to I-74 means an easy commute around the Indianapolis metro area. Sought after Brownsburg Schools: Reagan Elementary and Brownsburg East Middle School.
Zillow last checked: 8 hours ago
Listing updated: August 13, 2025 at 03:09pm
Listing Provided by:
Denise Fiore 317-428-7128,
CENTURY 21 Scheetz,
Macey Duncan,
CENTURY 21 Scheetz
Bought with:
Ryan Radecki
Highgarden Real Estate
Source: MIBOR as distributed by MLS GRID,MLS#: 22047550
Facts & features
Interior
Bedrooms & bathrooms
- Bedrooms: 5
- Bathrooms: 3
- Full bathrooms: 2
- 1/2 bathrooms: 1
- Main level bathrooms: 1
- Main level bedrooms: 1
Primary bedroom
- Level: Upper
- Area: 225 Square Feet
- Dimensions: 15x15
Bedroom 2
- Level: Upper
- Area: 168 Square Feet
- Dimensions: 14x12
Bedroom 3
- Level: Upper
- Area: 180 Square Feet
- Dimensions: 15x12
Bedroom 4
- Level: Upper
- Area: 192 Square Feet
- Dimensions: 16x12
Bedroom 5
- Level: Main
- Area: 132 Square Feet
- Dimensions: 12x11
Breakfast room
- Level: Main
- Area: 132 Square Feet
- Dimensions: 12x11
Great room
- Level: Main
- Area: 240 Square Feet
- Dimensions: 16x15
Kitchen
- Level: Main
- Area: 108 Square Feet
- Dimensions: 12x9
Laundry
- Level: Upper
- Area: 68 Square Feet
- Dimensions: 6.8x10
Loft
- Level: Upper
- Area: 221 Square Feet
- Dimensions: 17x13
Office
- Level: Main
- Area: 121 Square Feet
- Dimensions: 11x11
Heating
- Forced Air, Natural Gas
Cooling
- Central Air
Appliances
- Included: Dishwasher, Dryer, ENERGY STAR Qualified Appliances, Disposal, Gas Water Heater, MicroHood, Gas Oven, Refrigerator, Washer, Water Softener Owned
- Laundry: Upper Level
Features
- Breakfast Bar, Kitchen Island, High Speed Internet, Eat-in Kitchen, Pantry, Walk-In Closet(s)
- Has basement: No
- Number of fireplaces: 1
- Fireplace features: Gas Log
Interior area
- Total structure area: 3,212
- Total interior livable area: 3,212 sqft
Property
Parking
- Total spaces: 3
- Parking features: Attached
- Attached garage spaces: 3
Features
- Levels: Two
- Stories: 2
- Patio & porch: Patio
- Fencing: Fenced,Full
- Has view: Yes
- Waterfront features: Pond, Water View
Lot
- Size: 10,454 sqft
- Features: Sidewalks
Details
- Parcel number: 320235482004000026
- Horse amenities: None
Construction
Type & style
- Home type: SingleFamily
- Architectural style: Craftsman
- Property subtype: Residential, Single Family Residence
Materials
- Cement Siding, Stone
- Foundation: Slab
Condition
- New construction: No
- Year built: 2020
Utilities & green energy
- Water: Public
Community & neighborhood
Location
- Region: Brownsburg
- Subdivision: Cadence
HOA & financial
HOA
- Has HOA: Yes
- HOA fee: $168 quarterly
- Amenities included: Park, Playground, Management
- Services included: Entrance Common, ParkPlayground, Management
- Association phone: 317-541-0000
Price history
| Date | Event | Price |
|---|---|---|
| 8/8/2025 | Sold | $475,000$148/sqft |
Source: | ||
| 7/16/2025 | Pending sale | $475,000$148/sqft |
Source: | ||
| 7/2/2025 | Listed for sale | $475,000$148/sqft |
Source: | ||
Public tax history
| Year | Property taxes | Tax assessment |
|---|---|---|
| 2024 | $4,236 +13.3% | $461,900 +9% |
| 2023 | $3,740 +19% | $423,600 +13.3% |
| 2022 | $3,144 +10174.5% | $374,000 +19% |
Find assessor info on the county website
Neighborhood: 46112
Nearby schools
GreatSchools rating
- 8/10Cardinal Elementary SchoolGrades: K-5Distance: 3.6 mi
- 8/10Brownsburg West Middle SchoolGrades: 6-8Distance: 3.3 mi
- 10/10Brownsburg High SchoolGrades: 9-12Distance: 2.7 mi
Schools provided by the listing agent
- Elementary: Reagan Elementary School
- Middle: Brownsburg East Middle School
- High: Brownsburg High School
Source: MIBOR as distributed by MLS GRID. This data may not be complete. We recommend contacting the local school district to confirm school assignments for this home.
Get a cash offer in 3 minutes
Find out how much your home could sell for in as little as 3 minutes with a no-obligation cash offer.
Estimated market value
$476,100
Get a cash offer in 3 minutes
Find out how much your home could sell for in as little as 3 minutes with a no-obligation cash offer.
Estimated market value
$476,100
