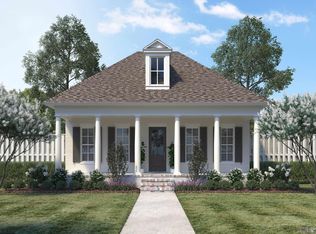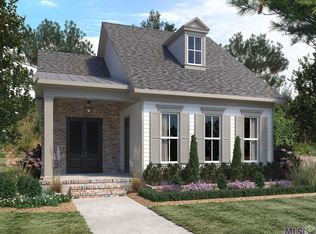Closed
Price Unknown
71475 Owl Pen Rd, Covington, LA 70433
2beds
1,836sqft
Single Family Residence
Built in 1976
3 Acres Lot
$717,300 Zestimate®
$--/sqft
$2,013 Estimated rent
Home value
$717,300
$681,000 - $753,000
$2,013/mo
Zestimate® history
Loading...
Owner options
Explore your selling options
What's special
Discover this rare opportunity in one of Covington’s most desirable settings. Located within the Terra Bella Village planned development but not part of the subdivision itself, this property offers all the benefits of a premier neighborhood without HOA fees. Set on 3 picturesque acres, it’s an ideal canvas for building your dream home, creating a family compound, or exploring a unique investment or development project. Surrounded by custom and luxury homes, the existing Acadian-style residence provides a peaceful, private backdrop with endless potential—renovate, expand, or enjoy it as a guest home once your new build is complete. The current home features 2 bedrooms plus a loft, and the property also includes a large workshop and a separate small cottage, adding even more versatility. Opportunities like this are seldom available—this is the first time this property has been offered for sale since Terra Bella was developed. Whether you envision a personal estate or a strategic investment, this exceptional tract offers privacy, space, and unmatched potential in a coveted location.
Zillow last checked: 8 hours ago
Listing updated: February 19, 2026 at 02:31pm
Listed by:
Stephanie Villani 985-373-0274,
Compass Covington (LATT27)
Bought with:
Taylor Rowe
NOLA Living Realty
Source: GSREIN,MLS#: 2514685
Facts & features
Interior
Bedrooms & bathrooms
- Bedrooms: 2
- Bathrooms: 2
- Full bathrooms: 2
Primary bedroom
- Description: Flooring: Laminate,Simulated Wood
- Level: First
- Dimensions: 13.3x14.6
Bedroom
- Description: Flooring: Laminate,Simulated Wood
- Level: First
- Dimensions: 14.6x11.2
Breakfast room nook
- Description: Flooring: Wood
- Level: First
- Dimensions: 10.5x7.5
Kitchen
- Description: Flooring: Wood
- Level: First
- Dimensions: 10x11
Laundry
- Description: Flooring: Wood
- Level: First
- Dimensions: 13x6
Living room
- Description: Flooring: Wood
- Level: First
- Dimensions: 18.5x15
Loft
- Description: Flooring: Carpet
- Level: Second
- Dimensions: 11x18.7
Heating
- Central
Cooling
- Central Air, Item1Unit
Appliances
- Included: Dishwasher, Oven, Range, Refrigerator
- Laundry: Washer Hookup, Dryer Hookup
Features
- Ceiling Fan(s), Cathedral Ceiling(s), High Ceilings, Pantry, Vaulted Ceiling(s)
- Has fireplace: Yes
- Fireplace features: Gas Starter, Wood Burning
Interior area
- Total structure area: 2,274
- Total interior livable area: 1,836 sqft
Property
Parking
- Parking features: Carport, Detached, Boat, RV Access/Parking
- Has carport: Yes
Accessibility
- Accessibility features: Accessibility Features
Features
- Levels: One and One Half
- Stories: 1
- Patio & porch: Porch, Screened
- Exterior features: Enclosed Porch, Porch
- Pool features: None
Lot
- Size: 3 Acres
- Dimensions: 361.5 x 361.5
- Features: Item1to5Acres, Outside City Limits
Details
- Additional structures: Guest House, Workshop
- Parcel number: 1154
- Special conditions: None
Construction
Type & style
- Home type: SingleFamily
- Architectural style: Acadian
- Property subtype: Single Family Residence
Materials
- Vinyl Siding
- Foundation: Raised
- Roof: Shingle
Condition
- Very Good Condition
- Year built: 1976
Utilities & green energy
- Sewer: Septic Tank
- Water: Well
Community & neighborhood
Location
- Region: Covington
- Subdivision: Not a Subdivision
Price history
| Date | Event | Price |
|---|---|---|
| 2/19/2026 | Sold | -- |
Source: | ||
| 2/17/2026 | Pending sale | $775,000$422/sqft |
Source: Latter and Blum #2514685 Report a problem | ||
| 2/3/2026 | Contingent | $775,000$422/sqft |
Source: | ||
| 2/2/2026 | Listed for sale | $775,000$422/sqft |
Source: | ||
| 1/20/2026 | Contingent | $775,000$422/sqft |
Source: | ||
Public tax history
| Year | Property taxes | Tax assessment |
|---|---|---|
| 2024 | $1,996 +193.6% | $15,562 +215.5% |
| 2023 | $680 | $4,933 |
| 2022 | -- | $4,933 |
Find assessor info on the county website
Neighborhood: 70433
Nearby schools
GreatSchools rating
- NAMadisonville Elementary SchoolGrades: PK-2Distance: 3.2 mi
- 7/10Madisonville Junior High SchoolGrades: 7-8Distance: 4.4 mi
- 5/10Covington High SchoolGrades: 9-12Distance: 1.6 mi
Sell with ease on Zillow
Get a Zillow Showcase℠ listing at no additional cost and you could sell for —faster.
$717,300
2% more+$14,346
With Zillow Showcase(estimated)$731,646

