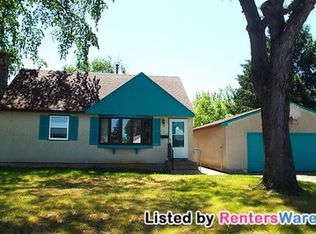Closed
$397,500
7148 Corliss Way, Inver Grove Heights, MN 55076
3beds
2,080sqft
Single Family Residence
Built in 1966
10,018.8 Square Feet Lot
$393,900 Zestimate®
$191/sqft
$2,398 Estimated rent
Home value
$393,900
$366,000 - $425,000
$2,398/mo
Zestimate® history
Loading...
Owner options
Explore your selling options
What's special
Super nice 3 bedroom, 2 bath, 2 car garage home with fenced-in backyard in-ground pool, garden and deck! Many updates, including 2 new bathrooms, paint, flooring, lights and more! Spacious lower level family room, plenty of storage, 3 bedrooms on one level and ample counter space in the kitchen! Located near city parks, schools, shopping and highways! A must see!
Zillow last checked: 8 hours ago
Listing updated: April 07, 2025 at 06:05am
Listed by:
Benjamin S Hoffman 612-440-7917,
eHouse Realty, Inc
Bought with:
James J. Engel
RES Realty
Source: NorthstarMLS as distributed by MLS GRID,MLS#: 6655437
Facts & features
Interior
Bedrooms & bathrooms
- Bedrooms: 3
- Bathrooms: 2
- Full bathrooms: 1
- 3/4 bathrooms: 1
Bedroom 1
- Level: Upper
- Area: 99 Square Feet
- Dimensions: 11x9
Bedroom 2
- Level: Upper
- Area: 110 Square Feet
- Dimensions: 11x10
Bedroom 3
- Level: Upper
- Area: 90 Square Feet
- Dimensions: 10x9
Dining room
- Level: Upper
- Area: 63 Square Feet
- Dimensions: 9x7
Family room
- Level: Lower
- Area: 224 Square Feet
- Dimensions: 16x14
Flex room
- Level: Lower
- Area: 168 Square Feet
- Dimensions: 14x12
Kitchen
- Level: Upper
- Area: 140 Square Feet
- Dimensions: 14x10
Laundry
- Level: Lower
- Area: 144 Square Feet
- Dimensions: 16x9
Living room
- Level: Upper
- Area: 208 Square Feet
- Dimensions: 16x13
Heating
- Forced Air
Cooling
- Central Air
Appliances
- Included: Dishwasher, Dryer, Microwave, Range, Refrigerator, Washer
Features
- Basement: Daylight,Finished,Full
- Number of fireplaces: 1
- Fireplace features: Brick, Family Room, Gas
Interior area
- Total structure area: 2,080
- Total interior livable area: 2,080 sqft
- Finished area above ground: 1,040
- Finished area below ground: 585
Property
Parking
- Total spaces: 2
- Parking features: Detached
- Garage spaces: 2
- Details: Garage Dimensions (25 x 21)
Accessibility
- Accessibility features: None
Features
- Levels: Multi/Split
- Patio & porch: Deck
- Has private pool: Yes
- Pool features: In Ground, Outdoor Pool
- Fencing: Chain Link,Full,Wood
Lot
- Size: 10,018 sqft
- Dimensions: 135 x 75
Details
- Foundation area: 975
- Parcel number: 207115503120
- Zoning description: Residential-Single Family
Construction
Type & style
- Home type: SingleFamily
- Property subtype: Single Family Residence
Materials
- Steel Siding, Block
- Roof: Age 8 Years or Less
Condition
- Age of Property: 59
- New construction: No
- Year built: 1966
Utilities & green energy
- Electric: Circuit Breakers
- Gas: Natural Gas
- Sewer: City Sewer/Connected
- Water: City Water/Connected
Community & neighborhood
Location
- Region: Inver Grove Heights
- Subdivision: South Grove 6
HOA & financial
HOA
- Has HOA: No
Price history
| Date | Event | Price |
|---|---|---|
| 3/31/2025 | Sold | $397,500+3%$191/sqft |
Source: | ||
| 3/5/2025 | Pending sale | $385,900$186/sqft |
Source: | ||
| 2/21/2025 | Price change | $385,900-1%$186/sqft |
Source: | ||
| 1/31/2025 | Listed for sale | $389,900$187/sqft |
Source: | ||
| 1/20/2025 | Listing removed | $389,900$187/sqft |
Source: | ||
Public tax history
| Year | Property taxes | Tax assessment |
|---|---|---|
| 2023 | $3,192 +2.4% | $314,900 +1.4% |
| 2022 | $3,118 +7.3% | $310,500 +14.9% |
| 2021 | $2,906 +4% | $270,300 +11.3% |
Find assessor info on the county website
Neighborhood: 55076
Nearby schools
GreatSchools rating
- 5/10Hilltop Elementary SchoolGrades: PK-5Distance: 0.7 mi
- 4/10Inver Grove Heights Middle SchoolGrades: 6-8Distance: 1.3 mi
- 5/10Simley Senior High SchoolGrades: 9-12Distance: 1.3 mi
Get a cash offer in 3 minutes
Find out how much your home could sell for in as little as 3 minutes with a no-obligation cash offer.
Estimated market value
$393,900
