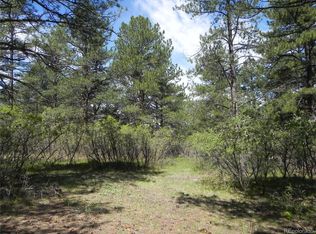Sold for $1,197,500
$1,197,500
7149 Boreas Rd, Larkspur, CO 80118
5beds
5,108sqft
Single Family Residence
Built in 2000
0.9 Acres Lot
$1,204,300 Zestimate®
$234/sqft
$4,823 Estimated rent
Home value
$1,204,300
$1.14M - $1.28M
$4,823/mo
Zestimate® history
Loading...
Owner options
Explore your selling options
What's special
Experience the perfect blend of luxury and comfort in this custom ranch-style home, positioned on nearly an acre of land. This home features a great room concept with built-ins and a stunning rock fireplace, creating a warm and inviting atmosphere. Beautiful hardwood floors extend on the main level, complemented by newer carpeting. The gourmet kitchen, a chef’s dream, is outfitted with luxurious hickory cabinets, a new gas cooktop stove, dishwasher, dual mode microwave with convection, and a smart oven. It also boasts a large walk-in pantry and walk-out access to a deck designed for entertainment. The private Primary Suite features its own fireplace, enhancing the room's ambiance. The fully remodeled master bath includes a new walk-in shower with dual heads, a tub, and new cabinets, flooring, and fixtures. Updates in all secondary bathrooms include new sinks, light fixtures, plumbing, granite countertops, and toilets. The home is equipped with a newer furnace, air conditioning system, a whole-house humidifier, and is pre-wired for fire safety with an alarm system and two water heaters. The newly finished basement offers an oversized great room, two guest bedrooms, and a guest bathroom with a massive steam shower, and luxury plank vinyl flooring. The oversized 3-car garage is fully finished and temperature-controlled with a thermostat. Outdoor living is elevated by a large deck, a built-in outdoor kitchen with a beverage refrigerator, and a flagstone walkway with built-in stone seating, perfect for hosting gatherings. Additionally, the property features a fenced dog run, a storage shed, and leaf guards on the gutters, ensuring practicality and ease of maintenance.
Zillow last checked: 8 hours ago
Listing updated: October 21, 2024 at 06:51am
Listed by:
Joan Pratt 303-704-8224,
RE/MAX Professionals
Bought with:
Michael Cooke
Colorado Home Realty
Source: Pikes Peak MLS,MLS#: 5812764
Facts & features
Interior
Bedrooms & bathrooms
- Bedrooms: 5
- Bathrooms: 4
- Full bathrooms: 2
- 3/4 bathrooms: 1
- 1/2 bathrooms: 1
Basement
- Area: 2554
Heating
- Forced Air, Natural Gas
Cooling
- Ceiling Fan(s), Central Air
Appliances
- Included: Dishwasher, Disposal, Gas in Kitchen, Microwave, Oven, Self Cleaning Oven, Smart Home Appliances, Humidifier
- Laundry: Main Level
Features
- 9Ft + Ceilings, Great Room, Vaulted Ceiling(s), Pantry
- Flooring: Carpet, Tile, Wood
- Basement: Full,Partially Finished
- Number of fireplaces: 2
- Fireplace features: Gas, Two
Interior area
- Total structure area: 5,108
- Total interior livable area: 5,108 sqft
- Finished area above ground: 2,554
- Finished area below ground: 2,554
Property
Parking
- Total spaces: 3
- Parking features: Attached, Heated Garage, Oversized, Garage Amenities (Other)
- Attached garage spaces: 3
Lot
- Size: 0.90 Acres
- Features: Cul-De-Sac, Level, Wooded, HOA Voluntary $
Details
- Parcel number: 260721202004
Construction
Type & style
- Home type: SingleFamily
- Architectural style: Ranch
- Property subtype: Single Family Residence
Materials
- Other
- Foundation: Garden Level, Other
- Roof: Composite Shingle
Condition
- Existing Home
- New construction: No
- Year built: 2000
Utilities & green energy
- Electric: 220 Volts in Garage
- Water: Assoc/Distr
Community & neighborhood
Location
- Region: Larkspur
HOA & financial
HOA
- HOA fee: $50 annually
- Services included: Covenant Enforcement
Other
Other facts
- Listing terms: Cash,Conventional,VA Loan
Price history
| Date | Event | Price |
|---|---|---|
| 10/21/2024 | Sold | $1,197,500-4.2%$234/sqft |
Source: | ||
| 9/17/2024 | Pending sale | $1,250,000$245/sqft |
Source: | ||
| 7/18/2024 | Price change | $1,250,000-2%$245/sqft |
Source: | ||
| 5/17/2024 | Listed for sale | $1,275,000+88.6%$250/sqft |
Source: | ||
| 7/29/2020 | Sold | $676,000+4%$132/sqft |
Source: Public Record Report a problem | ||
Public tax history
| Year | Property taxes | Tax assessment |
|---|---|---|
| 2025 | $6,770 -1% | $60,280 -17.6% |
| 2024 | $6,838 +68.2% | $73,150 -1% |
| 2023 | $4,066 -3.4% | $73,860 +72.1% |
Find assessor info on the county website
Neighborhood: 80118
Nearby schools
GreatSchools rating
- 8/10Larkspur Elementary SchoolGrades: K-6Distance: 1.8 mi
- 5/10Castle Rock Middle SchoolGrades: 7-8Distance: 10.5 mi
- 8/10Castle View High SchoolGrades: 9-12Distance: 10.7 mi
Schools provided by the listing agent
- District: Douglas RE1
Source: Pikes Peak MLS. This data may not be complete. We recommend contacting the local school district to confirm school assignments for this home.
Get a cash offer in 3 minutes
Find out how much your home could sell for in as little as 3 minutes with a no-obligation cash offer.
Estimated market value$1,204,300
Get a cash offer in 3 minutes
Find out how much your home could sell for in as little as 3 minutes with a no-obligation cash offer.
Estimated market value
$1,204,300
