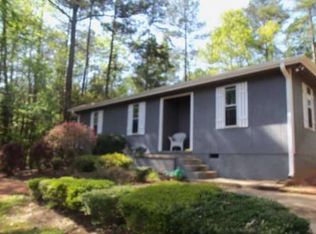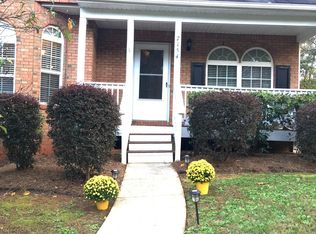Closed
$518,000
7149 Burnside Ct, Villa Rica, GA 30180
5beds
3,609sqft
Single Family Residence
Built in 1996
0.42 Acres Lot
$524,200 Zestimate®
$144/sqft
$2,288 Estimated rent
Home value
$524,200
Estimated sales range
Not available
$2,288/mo
Zestimate® history
Loading...
Owner options
Explore your selling options
What's special
Water Water Everywhere! Beautiful Peaceful European style Ranch. If it's space you are looking for this is it! High ceilings and gorgeous views from every room! Primary bedroom is on the main floor. A large primary bath and generous closet with his and her sides. The terrace level has 4 rooms for bedrooms/bonus rooms and an office space. Also on the terrace level there's unfinished storage and a workshop space. Freshly painted interior and exterior. Level driveway gets you to one easy step inside. Fairfield is the West Georgia Resort Experience! This home is located on the lovely quiet fishing lake. Also featuring a Solar generator. For your enjoyment Fairfield also has a Golf Course, Club House, Tennis Courts, Two Huge Pools, Walking Trails, Skiing Lake, Beach, Marina, Pickleball Courts, Recreation Center and two restaurants. All this is accessible through the 24 hour manned gates for your privacy. You will LOVE it here!
Zillow last checked: 8 hours ago
Listing updated: September 02, 2025 at 07:12am
Listed by:
Kim T Britt 770-827-1402,
The Realty Group
Bought with:
Brandon Swafford, 371803
Flat Rock Realty
Source: GAMLS,MLS#: 10394691
Facts & features
Interior
Bedrooms & bathrooms
- Bedrooms: 5
- Bathrooms: 3
- Full bathrooms: 2
- 1/2 bathrooms: 1
- Main level bathrooms: 1
- Main level bedrooms: 1
Dining room
- Features: Seats 12+, Separate Room
Kitchen
- Features: Breakfast Area, Kitchen Island, Pantry, Solid Surface Counters, Walk-in Pantry
Heating
- Central, Electric
Cooling
- Ceiling Fan(s), Central Air, Electric
Appliances
- Included: Cooktop, Dishwasher, Disposal, Dryer, Electric Water Heater, Oven, Refrigerator, Stainless Steel Appliance(s), Washer
- Laundry: Mud Room
Features
- Double Vanity, High Ceilings, Master On Main Level, Separate Shower, Tile Bath, Vaulted Ceiling(s), Walk-In Closet(s)
- Flooring: Carpet, Hardwood, Tile
- Windows: Double Pane Windows
- Basement: Bath Finished,Daylight,Exterior Entry,Finished,Full,Interior Entry
- Attic: Pull Down Stairs
- Number of fireplaces: 1
- Fireplace features: Gas Log, Living Room
- Common walls with other units/homes: No Common Walls
Interior area
- Total structure area: 3,609
- Total interior livable area: 3,609 sqft
- Finished area above ground: 1,995
- Finished area below ground: 1,614
Property
Parking
- Total spaces: 2
- Parking features: Attached, Garage, Garage Door Opener, Kitchen Level, Side/Rear Entrance
- Has attached garage: Yes
Features
- Levels: One
- Stories: 1
- Patio & porch: Deck
- Exterior features: Gas Grill, Other
- Has spa: Yes
- Spa features: Bath
- Has view: Yes
- View description: Lake
- Has water view: Yes
- Water view: Lake
- Waterfront features: Lake, Seawall
- Body of water: Lake Ashley
- Frontage type: Lakefront
- Frontage length: Waterfront Footage: 197
Lot
- Size: 0.42 Acres
- Features: Cul-De-Sac, Level, Sloped
- Residential vegetation: Grassed, Partially Wooded
Details
- Parcel number: F07 0149
Construction
Type & style
- Home type: SingleFamily
- Architectural style: European,Ranch
- Property subtype: Single Family Residence
Materials
- Stucco, Vinyl Siding
- Foundation: Block
- Roof: Composition
Condition
- Resale
- New construction: No
- Year built: 1996
Utilities & green energy
- Electric: Generator
- Sewer: Public Sewer
- Water: Public
- Utilities for property: Cable Available, Electricity Available, Sewer Available, Underground Utilities
Green energy
- Energy generation: Solar
Community & neighborhood
Security
- Security features: Smoke Detector(s)
Community
- Community features: Clubhouse, Gated, Golf, Lake, Marina, Playground, Pool, Tennis Court(s)
Location
- Region: Villa Rica
- Subdivision: Fairfield Plantation
HOA & financial
HOA
- Has HOA: Yes
- HOA fee: $1,950 annually
- Services included: Private Roads, Reserve Fund, Swimming, Tennis
Other
Other facts
- Listing agreement: Exclusive Agency
- Listing terms: Cash,Conventional,FHA,USDA Loan,VA Loan
Price history
| Date | Event | Price |
|---|---|---|
| 8/29/2025 | Sold | $518,000-1.3%$144/sqft |
Source: | ||
| 6/22/2025 | Pending sale | $525,000$145/sqft |
Source: | ||
| 6/17/2025 | Listed for sale | $525,000$145/sqft |
Source: | ||
| 6/16/2025 | Pending sale | $525,000$145/sqft |
Source: | ||
| 5/13/2025 | Price change | $525,000-1.9%$145/sqft |
Source: | ||
Public tax history
| Year | Property taxes | Tax assessment |
|---|---|---|
| 2024 | $442 -4.6% | $188,510 +1% |
| 2023 | $463 -12% | $186,568 +16.2% |
| 2022 | $527 -0.8% | $160,514 +15.4% |
Find assessor info on the county website
Neighborhood: Fairfield Plantation
Nearby schools
GreatSchools rating
- 6/10Sand Hill Elementary SchoolGrades: PK-5Distance: 2.6 mi
- 5/10Bay Springs Middle SchoolGrades: 6-8Distance: 2.9 mi
- 6/10Villa Rica High SchoolGrades: 9-12Distance: 5.4 mi
Schools provided by the listing agent
- Elementary: Sand Hill
- Middle: Bay Springs
- High: Villa Rica
Source: GAMLS. This data may not be complete. We recommend contacting the local school district to confirm school assignments for this home.
Get a cash offer in 3 minutes
Find out how much your home could sell for in as little as 3 minutes with a no-obligation cash offer.
Estimated market value$524,200
Get a cash offer in 3 minutes
Find out how much your home could sell for in as little as 3 minutes with a no-obligation cash offer.
Estimated market value
$524,200

