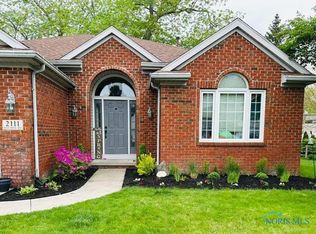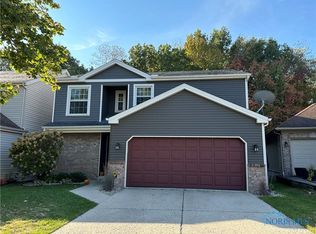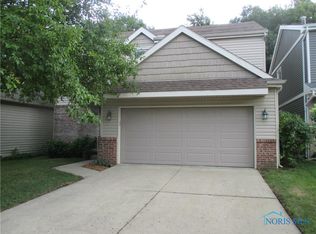Sold for $345,000
$345,000
7149 Old Mill Rd, Toledo, OH 43615
4beds
2,187sqft
Single Family Residence
Built in 1993
0.29 Acres Lot
$335,800 Zestimate®
$158/sqft
$2,336 Estimated rent
Home value
$335,800
$299,000 - $379,000
$2,336/mo
Zestimate® history
Loading...
Owner options
Explore your selling options
What's special
This home has received numerous updates, including a deck, sprinkler control box, sliding glass door. ALL NEW windows (except 2 in basement), fence, and epoxy garage floor. NEW garage door w/WIFI enabled opener. Interior upgrades include:remodled laundry room. Washer in'20, Dryer in '19. Nest thermostat. NEW light fixtures in kitchen, outdoor porch & garage. Primary bath has new flooring, lighting, sink & tub faucets/hardware. Enclosed basement stair well. NEW kitchen faucet. 2020 NEW carpet. THERE IS NO 24 HOUR NOTICE FOR SHOWINGS!
Zillow last checked: 8 hours ago
Listing updated: October 14, 2025 at 06:08am
Listed by:
Tracy Vincent 419-277-1676,
RE/MAX Preferred Associates
Bought with:
Valdy Perez, 2020008988
Key Realty LTD
Source: NORIS,MLS#: 6131360
Facts & features
Interior
Bedrooms & bathrooms
- Bedrooms: 4
- Bathrooms: 3
- Full bathrooms: 2
- 1/2 bathrooms: 1
Primary bedroom
- Features: Ceiling Fan(s), Pan Ceiling(s)
- Level: Upper
- Dimensions: 17 x 12
Bedroom 2
- Features: Ceiling Fan(s)
- Level: Upper
- Dimensions: 13 x 10
Bedroom 3
- Features: Ceiling Fan(s)
- Level: Upper
- Dimensions: 13 x 11
Bedroom 4
- Features: Ceiling Fan(s)
- Level: Upper
- Dimensions: 12 x 10
Dining room
- Level: Main
- Dimensions: 12 x 12
Family room
- Features: Bay Window, Fireplace
- Level: Main
- Dimensions: 17 x 16
Kitchen
- Features: Kitchen Island
- Level: Main
- Dimensions: 18 x 14
Living room
- Level: Main
- Dimensions: 14 x 11
Heating
- Forced Air, Natural Gas
Cooling
- Central Air
Appliances
- Included: Dishwasher, Microwave, Water Heater, Disposal, Dryer, Refrigerator, Washer
- Laundry: Main Level
Features
- Ceiling Fan(s), Eat-in Kitchen, Pan Ceiling(s), Primary Bathroom
- Flooring: Carpet, Laminate
- Windows: Bay Window(s)
- Basement: Full
- Has fireplace: Yes
- Fireplace features: Family Room, Gas
Interior area
- Total structure area: 2,187
- Total interior livable area: 2,187 sqft
Property
Parking
- Total spaces: 2
- Parking features: Asphalt, Driveway, Garage Door Opener
- Garage spaces: 2
- Has uncovered spaces: Yes
Lot
- Size: 0.29 Acres
- Dimensions: 12,588
- Features: Irregular Lot
Details
- Parcel number: 6560257
Construction
Type & style
- Home type: SingleFamily
- Architectural style: Traditional
- Property subtype: Single Family Residence
Materials
- Brick, Wood Siding
- Roof: Shingle
Condition
- Year built: 1993
Utilities & green energy
- Sewer: Sanitary Sewer
- Water: Public
Community & neighborhood
Security
- Security features: Smoke Detector(s)
Location
- Region: Toledo
- Subdivision: St James Colony
HOA & financial
HOA
- Has HOA: No
- HOA fee: $200 annually
Other
Other facts
- Listing terms: Cash,Conventional,FHA
Price history
| Date | Event | Price |
|---|---|---|
| 8/25/2025 | Sold | $345,000-1.4%$158/sqft |
Source: NORIS #6131360 Report a problem | ||
| 8/20/2025 | Pending sale | $350,000$160/sqft |
Source: NORIS #6131360 Report a problem | ||
| 7/11/2025 | Contingent | $350,000$160/sqft |
Source: NORIS #6131360 Report a problem | ||
| 6/24/2025 | Price change | $350,000-2.8%$160/sqft |
Source: NORIS #6131360 Report a problem | ||
| 6/16/2025 | Listed for sale | $360,000+2.9%$165/sqft |
Source: NORIS #6131360 Report a problem | ||
Public tax history
| Year | Property taxes | Tax assessment |
|---|---|---|
| 2024 | $6,912 +25.1% | $113,855 +43.8% |
| 2023 | $5,526 +0.1% | $79,170 |
| 2022 | $5,519 +6.4% | $79,170 |
Find assessor info on the county website
Neighborhood: 43615
Nearby schools
GreatSchools rating
- 4/10Dorr Street Elementary SchoolGrades: PK-3Distance: 0.7 mi
- 8/10Springfield Middle SchoolGrades: 6-8Distance: 3.1 mi
- 4/10Springfield High SchoolGrades: 9-12Distance: 3 mi
Schools provided by the listing agent
- Elementary: Dorr
- High: Springfield
Source: NORIS. This data may not be complete. We recommend contacting the local school district to confirm school assignments for this home.
Get pre-qualified for a loan
At Zillow Home Loans, we can pre-qualify you in as little as 5 minutes with no impact to your credit score.An equal housing lender. NMLS #10287.
Sell for more on Zillow
Get a Zillow Showcase℠ listing at no additional cost and you could sell for .
$335,800
2% more+$6,716
With Zillow Showcase(estimated)$342,516


