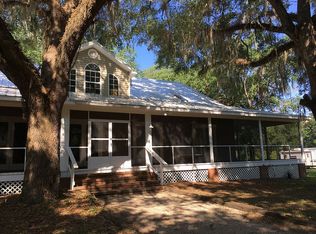Sold for $900,000
$900,000
715 Brock Rd, Monticello, FL 32344
5beds
3,006sqft
Single Family Residence
Built in 1996
66.31 Acres Lot
$959,600 Zestimate®
$299/sqft
$2,976 Estimated rent
Home value
$959,600
$864,000 - $1.07M
$2,976/mo
Zestimate® history
Loading...
Owner options
Explore your selling options
What's special
Welcome to Whispering Oaks: The private Florida ranch estate you've been dreaming of, only minutes from downtown Monticello and an easy commute to metro Tallahassee // Nestled atop a hill and surrounded by trees in the middle of 66 crossed-fenced and gated acres is a 2256 sq ft, 3Bd/2Ba main house with attached 2-car garage // A breezeway connects the main house to the 750 sq ft, 2Bd/1Ba guest house, complete with a second kitchen and full laundry room // Store anything in the separate, 2500 sq ft garage/barn/workshop complete with two separate working areas, a separate storage room or office with window unit, and three set of above ground gas tanks to power any kind of vehicle on site // There is even an RV pad with hook ups // Quality, all brick construction on the main house surrounds the thoughtful floor plan with hardwood floors // Host a feast for generations in the massive dining room // Gather around the island in the kitchen that can seat five for more casual chats, surrounded by Corian counters long enough to cater with and gorgeous wood cabinets with loads of built-ins // Chat in the family room by the wood stove fireplace, flanked by storage cabinets and built-ins // Survey the land from the house-length front porch or sizable back screened porch // Don't worry about storms thanks to the full house generator system
Zillow last checked: 8 hours ago
Listing updated: November 21, 2023 at 12:43pm
Listed by:
Christie Perkins 850-321-2393,
Coldwell Banker Hartung
Bought with:
Non Member
Tallahassee Board of REALTORS®
Source: TBR,MLS#: 362606
Facts & features
Interior
Bedrooms & bathrooms
- Bedrooms: 5
- Bathrooms: 4
- Full bathrooms: 3
- 1/2 bathrooms: 1
Primary bedroom
- Dimensions: 19X12
Bedroom 2
- Dimensions: 14X10
Bedroom 3
- Dimensions: 14X12
Bedroom 4
- Dimensions: 12X11
Bedroom 5
- Dimensions: 10X9
Dining room
- Dimensions: 18X13
Family room
- Dimensions: 13X12
Kitchen
- Dimensions: 18X12
Living room
- Dimensions: 26X18
Other
- Dimensions: 13X11
Heating
- Central, Propane, Wood
Cooling
- Central Air, Ceiling Fan(s), Electric, Wall/Window Unit(s)
Appliances
- Included: Dryer, Dishwasher, Ice Maker, Microwave, Oven, Range, Refrigerator, Washer
Features
- Stall Shower, Window Treatments, Pantry
- Flooring: Carpet, Hardwood, Tile
- Has fireplace: Yes
Interior area
- Total structure area: 3,006
- Total interior livable area: 3,006 sqft
Property
Parking
- Total spaces: 2
- Parking features: Garage, Two Car Garage, Three Car Garage, Three or more Spaces
- Garage spaces: 2
Features
- Stories: 1
- Patio & porch: Covered, Patio, Porch, Screened
- Exterior features: Fully Fenced
- Fencing: Fenced
- Has view: Yes
- View description: None
Lot
- Size: 66.31 Acres
- Dimensions: 2208 x 1261 x 2216 x 1346
Details
- Parcel number: 12065122N5E000000450000
- Special conditions: Standard
- Other equipment: Generator
- Horse amenities: Horses Allowed
Construction
Type & style
- Home type: SingleFamily
- Architectural style: Ranch,One Story
- Property subtype: Single Family Residence
Materials
- Brick
- Foundation: Crawlspace
Condition
- Year built: 1996
Utilities & green energy
- Sewer: Septic Tank
Community & neighborhood
Location
- Region: Monticello
- Subdivision: -
HOA & financial
HOA
- Services included: None
Other
Other facts
- Listing terms: Conventional
- Road surface type: Paved
Price history
| Date | Event | Price |
|---|---|---|
| 11/21/2023 | Sold | $900,000-18.2%$299/sqft |
Source: | ||
| 9/24/2023 | Contingent | $1,100,000$366/sqft |
Source: | ||
| 8/18/2023 | Listed for sale | $1,100,000+587.5%$366/sqft |
Source: | ||
| 2/20/2004 | Sold | $160,000$53/sqft |
Source: Public Record Report a problem | ||
Public tax history
| Year | Property taxes | Tax assessment |
|---|---|---|
| 2024 | $3,908 | $307,576 +43.7% |
| 2023 | -- | $214,050 +2.5% |
| 2022 | $272 +2.8% | $208,742 +3.3% |
Find assessor info on the county website
Neighborhood: 32344
Nearby schools
GreatSchools rating
- NAJefferson Virtual Instruction ProgramGrades: K-12Distance: 6 mi
- 2/10Jefferson K-12 SchoolGrades: PK-12Distance: 8.7 mi
- NAJefferson County Middle/High SchoolGrades: 6-8Distance: 8.7 mi
Schools provided by the listing agent
- Elementary: Jefferson Elementary
- Middle: Jefferson County Middle School
- High: Jefferson County High School
Source: TBR. This data may not be complete. We recommend contacting the local school district to confirm school assignments for this home.

Get pre-qualified for a loan
At Zillow Home Loans, we can pre-qualify you in as little as 5 minutes with no impact to your credit score.An equal housing lender. NMLS #10287.
