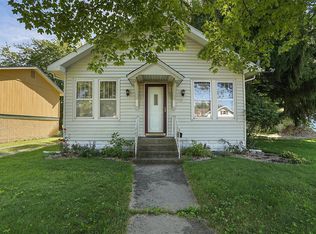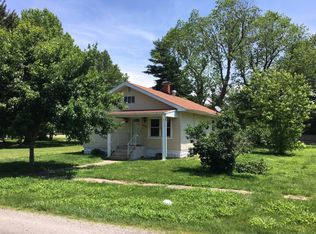Closed
Listing Provided by:
Michael A Bellovich 618-292-0293,
RE/MAX Alliance,
Nikki McCormick 618-466-7100,
RE/MAX Alliance
Bought with: Worth Clark Realty
$194,000
715 Clinton St, Gillespie, IL 62033
4beds
1,555sqft
Single Family Residence
Built in 1997
6,952.18 Square Feet Lot
$197,900 Zestimate®
$125/sqft
$1,582 Estimated rent
Home value
$197,900
$188,000 - $208,000
$1,582/mo
Zestimate® history
Loading...
Owner options
Explore your selling options
What's special
Welcome home to this spacious, versatile and completely remodeled 4-bedroom residence with a large extra lot in the heart of Gillespie! Offering 1,555 square feet of comfortable living space, this well-maintained property blends functionality with flexibility—perfect for growing families, remote workers, or anyone needing extra room to spread out. Step inside to find a warm and inviting main living area, ideal for everyday living or entertaining guests. The home features three generously sized bedrooms, plus bonus rooms that can be tailored to fit your lifestyle—think home office, playroom, craft space, or guest quarters. You’ll also love the dedicated recreation room, a perfect hangout for movie nights, hobbies, or even a home gym. Whether you’re relaxing or getting things done, there’s space for everything. Outside, enjoy a manageable yard with room for gardening or summer barbecues, and take advantage of the home’s convenient location near local schools, parks, and shops.
Zillow last checked: 8 hours ago
Listing updated: September 30, 2025 at 02:43pm
Listing Provided by:
Michael A Bellovich 618-292-0293,
RE/MAX Alliance,
Nikki McCormick 618-466-7100,
RE/MAX Alliance
Bought with:
Lindsey West, 475204665
Worth Clark Realty
Source: MARIS,MLS#: 25057270 Originating MLS: Southwestern Illinois Board of REALTORS
Originating MLS: Southwestern Illinois Board of REALTORS
Facts & features
Interior
Bedrooms & bathrooms
- Bedrooms: 4
- Bathrooms: 2
- Full bathrooms: 1
- 1/2 bathrooms: 1
- Main level bathrooms: 1
- Main level bedrooms: 3
Primary bedroom
- Level: Main
- Area: 128.26
- Dimensions: 12.1x10.6
Bedroom 2
- Level: Main
- Area: 121
- Dimensions: 12.1x10
Bedroom 3
- Level: Main
- Area: 96.46
- Dimensions: 9.1x10.6
Bedroom 4
- Level: Lower
- Area: 127.71
- Dimensions: 12.9x9.9
Primary bathroom
- Level: Main
- Area: 46.28
- Dimensions: 5.2x8.9
Bathroom 2
- Level: Lower
- Area: 25.48
- Dimensions: 5.2x4.9
Bonus room
- Level: Lower
- Area: 82.17
- Dimensions: 8.3x9.9
Dining room
- Level: Main
- Area: 100.57
- Dimensions: 11.3x8.9
Kitchen
- Level: Main
- Area: 94.5
- Dimensions: 10.5x9
Living room
- Level: Main
- Area: 163.02
- Dimensions: 11.4x14.3
Recreation room
- Level: Lower
- Area: 344.54
- Dimensions: 16.1x21.4
Utility room
- Level: Lower
- Area: 263.29
- Dimensions: 23.3x11.3
Heating
- Electric
Cooling
- Central Air
Appliances
- Included: Stainless Steel Appliance(s), Electric Cooktop, Dishwasher
- Laundry: In Basement
Features
- Basement: Finished,Full
- Has fireplace: No
Interior area
- Total structure area: 1,555
- Total interior livable area: 1,555 sqft
- Finished area above ground: 919
- Finished area below ground: 636
Property
Parking
- Parking features: Driveway, Gravel, Off Street
- Has uncovered spaces: Yes
Features
- Levels: One
- Patio & porch: Deck
Lot
- Size: 6,952 sqft
- Features: Back Yard
Details
- Additional structures: Shed(s)
- Parcel number: 1000272000
- Special conditions: Standard
Construction
Type & style
- Home type: SingleFamily
- Architectural style: Split Level
- Property subtype: Single Family Residence
Materials
- Aluminum Siding, Brick, Cedar
Condition
- Year built: 1997
Utilities & green energy
- Electric: Ameren
- Sewer: Public Sewer
- Water: Public
- Utilities for property: Cable Available, Electricity Connected
Community & neighborhood
Location
- Region: Gillespie
- Subdivision: Not In A Subdivision
Other
Other facts
- Listing terms: Cash,Conventional,FHA,USDA Loan,VA Loan
Price history
| Date | Event | Price |
|---|---|---|
| 9/30/2025 | Sold | $194,000-2.5%$125/sqft |
Source: | ||
| 8/26/2025 | Contingent | $199,000$128/sqft |
Source: | ||
| 8/22/2025 | Listed for sale | $199,000$128/sqft |
Source: | ||
Public tax history
| Year | Property taxes | Tax assessment |
|---|---|---|
| 2024 | $1,458 +6.4% | $33,457 +8% |
| 2023 | $1,371 +7.5% | $30,979 +7% |
| 2022 | $1,275 +6.8% | $28,952 +7% |
Find assessor info on the county website
Neighborhood: 62033
Nearby schools
GreatSchools rating
- 9/10Benld Elementary SchoolGrades: PK-5Distance: 0.9 mi
- 5/10Gillespie Middle SchoolGrades: 6-8Distance: 0.6 mi
- 4/10Gillespie High SchoolGrades: 9-12Distance: 0.6 mi
Schools provided by the listing agent
- Elementary: Gillespie Dist 7
- Middle: Gillespie Dist 7
- High: Gillespie Community High Schoo
Source: MARIS. This data may not be complete. We recommend contacting the local school district to confirm school assignments for this home.
Get pre-qualified for a loan
At Zillow Home Loans, we can pre-qualify you in as little as 5 minutes with no impact to your credit score.An equal housing lender. NMLS #10287.

