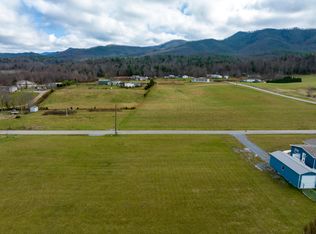Sold for $255,000 on 09/25/25
$255,000
715 Dunham Rd, Chuckey, TN 37641
3beds
1,296sqft
Single Family Residence, Residential, Manufactured Home
Built in 2022
0.51 Acres Lot
$257,400 Zestimate®
$197/sqft
$1,657 Estimated rent
Home value
$257,400
$193,000 - $345,000
$1,657/mo
Zestimate® history
Loading...
Owner options
Explore your selling options
What's special
Like New Three Bedroom, Two Bath Home with Breathtaking Mountain Views! This energy-efficient home on a permanent foundation sits on over half an acre in scenic Greene County here in East Tennessee. Enjoy stunning long-range mountain views from the large covered front porch and 19'x10' Trex deck. Inside, the open floor plan features luxury vinyl flooring, a spacious living room, and a modern eat-in kitchen with stainless steel appliances, farmhouse sink, and an oversized pantry. The primary suite offers a walk-in closet and spa-like bath with dual-head tile shower and double vanity. Two additional bedrooms and a full bath are located on the opposite end for added privacy. Extras include a detached two car garage, fenced back yard, large laundry room, and upgraded siding. Don't miss this move-in ready gem—schedule your showing today! Seller will replace metal roof at closing and provide a one year home warranty with acceptable offer.
Zillow last checked: 8 hours ago
Listing updated: September 25, 2025 at 10:03pm
Listed by:
Regie Jones 423-470-3131,
Uptown Real Estate Group
Bought with:
Becky Mardis, 361246
Debby Gibson Real Estate
Source: TVRMLS,MLS#: 9982553
Facts & features
Interior
Bedrooms & bathrooms
- Bedrooms: 3
- Bathrooms: 2
- Full bathrooms: 2
Heating
- Electric, Heat Pump
Cooling
- Ceiling Fan(s), Central Air, Heat Pump
Appliances
- Included: Dishwasher, Electric Range, Microwave, Refrigerator
- Laundry: Electric Dryer Hookup, Washer Hookup
Features
- Kitchen/Dining Combo, Open Floorplan, Pantry, Walk-In Closet(s)
- Flooring: Luxury Vinyl, Vinyl
- Windows: Double Pane Windows, Insulated Windows
- Basement: Crawl Space
Interior area
- Total structure area: 1,424
- Total interior livable area: 1,296 sqft
Property
Parking
- Total spaces: 2
- Parking features: Gravel
- Garage spaces: 2
Features
- Levels: One
- Stories: 1
- Patio & porch: Covered, Deck, Front Porch
- Exterior features: Garden
- Fencing: Back Yard
- Has view: Yes
- View description: Mountain(s)
Lot
- Size: 0.51 Acres
- Dimensions: 0.51 Acres
- Topography: Cleared, Level
Details
- Additional structures: Garage(s)
- Parcel number: 126 041.09
- Zoning: A-1
Construction
Type & style
- Home type: MobileManufactured
- Architectural style: Ranch
- Property subtype: Single Family Residence, Residential, Manufactured Home
Materials
- Vinyl Siding
- Roof: Metal
Condition
- Above Average,New Construction
- New construction: Yes
- Year built: 2022
Utilities & green energy
- Sewer: Septic Tank
- Water: Public
- Utilities for property: Electricity Connected, Water Connected
Community & neighborhood
Location
- Region: Chuckey
- Subdivision: Not In Subdivision
Other
Other facts
- Body type: Double Wide
- Listing terms: Cash,Conventional,FHA,VA Loan
Price history
| Date | Event | Price |
|---|---|---|
| 9/25/2025 | Sold | $255,000-3.7%$197/sqft |
Source: TVRMLS #9982553 Report a problem | ||
| 8/14/2025 | Pending sale | $264,900$204/sqft |
Source: TVRMLS #9982553 Report a problem | ||
| 7/28/2025 | Price change | $264,900-1.9%$204/sqft |
Source: TVRMLS #9982553 Report a problem | ||
| 7/2/2025 | Listed for sale | $269,900+21%$208/sqft |
Source: TVRMLS #9982553 Report a problem | ||
| 5/25/2023 | Sold | $223,000+1.8%$172/sqft |
Source: TVRMLS #9945595 Report a problem | ||
Public tax history
| Year | Property taxes | Tax assessment |
|---|---|---|
| 2025 | $829 | $50,250 |
| 2024 | $829 | $50,250 |
| 2023 | $829 +120.1% | $50,250 +168.7% |
Find assessor info on the county website
Neighborhood: 37641
Nearby schools
GreatSchools rating
- 5/10Chuckey Elementary SchoolGrades: PK-5Distance: 6.9 mi
- 8/10Chuckey Doak Middle SchoolGrades: 6-8Distance: 6.4 mi
- 6/10Chuckey Doak High SchoolGrades: 9-12Distance: 6.3 mi
Schools provided by the listing agent
- Elementary: Chuckey
- Middle: Chuckey Doak
- High: Chuckey Doak
Source: TVRMLS. This data may not be complete. We recommend contacting the local school district to confirm school assignments for this home.
