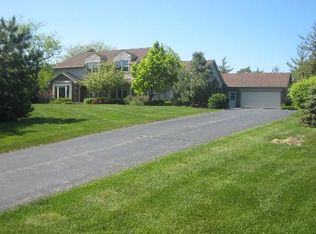It's a Good Life at 715 Fife Court! Situated on a perfectly private cul de sac location in Inverness. Total country feel, yet close to everything! There is so much here for you to enjoy. First level library is secluded for privacy yet so convenient for a home office or e-learning center in the home. Beautiful hardwood flooring throughout a majority of the home. Sun room off of living room leads to brick paver patio--oh, so light, bright and airy! Totally updated kitchen with stainless appliances, granite counter tops, maple cabinetry with red oak stain and Italian porcelain tile floor. Enjoy the deck off of the kitchen, too! Great sized family room with sliders to concrete patio--so many possibilities for entertaining. Custom oversized crown molding and custom window casings is the perfect addition to the rooms on the main level--stunning. Large, large, large bedrooms-WOW! Master bedroom suite with hardwood floor has lovely natural lighting and so much room--how will you utilize it? Two nicely updated bathrooms...what's not to love? The huge back and side yards make this a wonderful area for you to enjoy. Conveniently located main floor laundry room--great! Fabulous Fremd High School district. Near train, interstate access, shopping, restaurants and more!
This property is off market, which means it's not currently listed for sale or rent on Zillow. This may be different from what's available on other websites or public sources.

