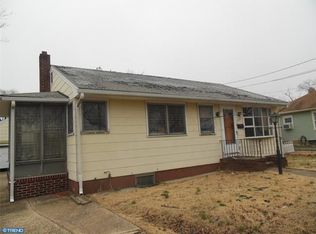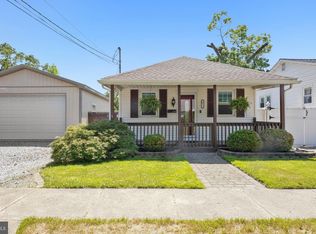Sold for $375,000 on 08/26/24
$375,000
715 Kossuth St, Riverside, NJ 08075
3beds
2,200sqft
Single Family Residence
Built in 1920
5,998 Square Feet Lot
$395,700 Zestimate®
$170/sqft
$2,359 Estimated rent
Home value
$395,700
$368,000 - $423,000
$2,359/mo
Zestimate® history
Loading...
Owner options
Explore your selling options
What's special
Welcome home to this fully renovated property in Riverside NJ. Get a fresh start with ALL NEW electric, plumbing, heat & central air, insulation, trim, doors, floors, windows, siding, ROOF, kitchen and more! On the main level you have your open living space, a full bathroom, kitchen and 3 bedrooms. In the fully finished basement is where you will find your laundry hookup, TWO BONUS-very spacious, rooms with walk-in closets and another full bathroom! Mid stairwell you will find a door leading to the driveway and garage, offering private entrance to the basement if needed. The garage was also fully renovated! Get ready to create your own backyard oasis as you walk out the kitchen door to your decked stairs overlooking your fully renovated in ground pool with safety cover and pool house/entertainment cabana. The pool was recently coated, painted, and had a new filter, new pump, new light and diving board professionally installed. You must see this home if you like NEW things and SUMMER LIVIN'! Less than a mile from all major highways and the NJ Transit Transportation! Just a few minutes from Hartford Corners Shopping Center including Lowe's, Shop Rite, Walgreens, Planet Fitness, restaurants and more shops!
Zillow last checked: 8 hours ago
Listing updated: September 23, 2024 at 02:22pm
Listed by:
Teresa Minnix 609-424-8323,
American Realty Co.
Bought with:
Arnab Chatterjee, RS354850
River Valley Properties
Source: Bright MLS,MLS#: NJBL2060136
Facts & features
Interior
Bedrooms & bathrooms
- Bedrooms: 3
- Bathrooms: 2
- Full bathrooms: 2
- Main level bathrooms: 1
- Main level bedrooms: 3
Basement
- Area: 1100
Heating
- Forced Air, Natural Gas
Cooling
- Central Air, Electric
Appliances
- Included: Gas Water Heater
- Laundry: Hookup, In Basement
Features
- Attic, Ceiling Fan(s), Combination Dining/Living, Combination Kitchen/Dining, Entry Level Bedroom, Open Floorplan, Walk-In Closet(s)
- Flooring: Carpet, Luxury Vinyl
- Basement: Connecting Stairway,Finished,Space For Rooms,Walk-Out Access,Windows
- Has fireplace: No
Interior area
- Total structure area: 2,200
- Total interior livable area: 2,200 sqft
- Finished area above ground: 1,100
- Finished area below ground: 1,100
Property
Parking
- Total spaces: 4
- Parking features: Covered, Garage Faces Front, Garage Door Opener, Asphalt, Private, Detached, Driveway, On Street
- Garage spaces: 2
- Uncovered spaces: 2
Accessibility
- Accessibility features: >84" Garage Door
Features
- Levels: One
- Stories: 1
- Patio & porch: Deck, Patio
- Has private pool: Yes
- Pool features: Concrete, Filtered, In Ground, Private
Lot
- Size: 5,998 sqft
- Dimensions: 60.00 x 100.00
Details
- Additional structures: Above Grade, Below Grade, Outbuilding
- Parcel number: 300280200010
- Zoning: RES
- Special conditions: Standard
Construction
Type & style
- Home type: SingleFamily
- Architectural style: Bungalow,Ranch/Rambler
- Property subtype: Single Family Residence
Materials
- Other
- Foundation: Block
- Roof: Architectural Shingle
Condition
- Excellent
- New construction: No
- Year built: 1920
- Major remodel year: 2023
Utilities & green energy
- Sewer: Public Sewer
- Water: Public
Community & neighborhood
Location
- Region: Riverside
- Subdivision: None Available
- Municipality: RIVERSIDE TWP
Other
Other facts
- Listing agreement: Exclusive Right To Sell
- Listing terms: Cash,FHA,FHVA,Private Financing Available,VA Loan,Conventional
- Ownership: Fee Simple
Price history
| Date | Event | Price |
|---|---|---|
| 8/26/2024 | Sold | $375,000-1.3%$170/sqft |
Source: | ||
| 5/11/2024 | Pending sale | $380,000$173/sqft |
Source: | ||
| 5/4/2024 | Contingent | $380,000$173/sqft |
Source: | ||
| 3/11/2024 | Price change | $380,000-3.1%$173/sqft |
Source: | ||
| 2/20/2024 | Price change | $392,000-4.2%$178/sqft |
Source: | ||
Public tax history
| Year | Property taxes | Tax assessment |
|---|---|---|
| 2025 | $7,978 +244% | $194,400 +235.2% |
| 2024 | $2,319 | $58,000 |
| 2023 | -- | $58,000 |
Find assessor info on the county website
Neighborhood: 08075
Nearby schools
GreatSchools rating
- 5/10Riverside Elementary SchoolGrades: PK-5Distance: 0.4 mi
- 3/10Riverside Middle SchoolGrades: 6-8Distance: 0.4 mi
- 2/10Riverside High SchoolGrades: 9-12Distance: 0.4 mi
Schools provided by the listing agent
- District: Riverside Township Public Schools
Source: Bright MLS. This data may not be complete. We recommend contacting the local school district to confirm school assignments for this home.

Get pre-qualified for a loan
At Zillow Home Loans, we can pre-qualify you in as little as 5 minutes with no impact to your credit score.An equal housing lender. NMLS #10287.
Sell for more on Zillow
Get a free Zillow Showcase℠ listing and you could sell for .
$395,700
2% more+ $7,914
With Zillow Showcase(estimated)
$403,614
