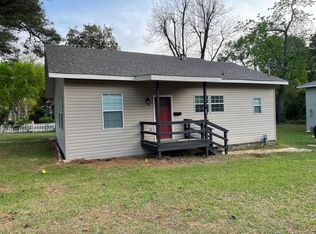Sold on 08/29/25
Price Unknown
715 Lewisville Rd, Minden, LA 71055
2beds
1,800sqft
Single Family Residence
Built in 1925
0.74 Acres Lot
$185,500 Zestimate®
$--/sqft
$1,252 Estimated rent
Home value
$185,500
Estimated sales range
Not available
$1,252/mo
Zestimate® history
Loading...
Owner options
Explore your selling options
What's special
HAPPY BIRTHDAY TO ME! I turned 100 years old this year and I think I look pretty good for my age! I am 1800 square feet, with 2 bedrooms and 2 baths. I have black granite countertops and black appliances in the kitchen. I have a breakfast nook with plantation shutters so that I can see the birds outside the windows. I also have plantation shutters in other rooms, too. I have a library or office with built in shelves, a lovely living room with gas fireplace and a formal dining room. I have high ceilings and gorgeous hardwood floors - what more do you need? My backyard is just wonderful - it is like walking into an enchanted garden! I was on the Trails and Trellis Tour in 2008. The backyard is fenced, has a greenhouse, and a separate garage and workshop. This would make a great starter home or a nice home if you are looking to downsize. Oh, the stories I could tell, but I would rather you write your own story within these walls! Call today before someone else snatches me up!
Zillow last checked: 8 hours ago
Listing updated: August 29, 2025 at 09:12am
Listed by:
Cynthia Ray 0995694537 318-377-3722,
Century 21 Jan Frye & Assoc 318-377-3722
Bought with:
Jan Frye
Century 21 Jan Frye & Assoc
Source: NTREIS,MLS#: 20930443
Facts & features
Interior
Bedrooms & bathrooms
- Bedrooms: 2
- Bathrooms: 2
- Full bathrooms: 2
Primary bedroom
- Features: Built-in Features, Ceiling Fan(s), En Suite Bathroom, Separate Shower
- Level: First
- Dimensions: 0 x 0
Library
- Features: Built-in Features
- Level: First
- Dimensions: 0 x 0
Living room
- Features: Ceiling Fan(s), Fireplace
- Level: First
- Dimensions: 0 x 0
Heating
- Electric, Fireplace(s)
Cooling
- Central Air, Ceiling Fan(s), Electric
Appliances
- Included: Dishwasher, Electric Oven, Gas Cooktop, Gas Water Heater, Microwave, Refrigerator
- Laundry: Laundry in Utility Room
Features
- Chandelier, Eat-in Kitchen, Granite Counters, Pantry, Cable TV
- Flooring: Ceramic Tile, Wood
- Windows: Shutters
- Has basement: No
- Number of fireplaces: 1
- Fireplace features: Gas Log, Living Room
Interior area
- Total interior livable area: 1,800 sqft
Property
Parking
- Total spaces: 2
- Parking features: Driveway
- Garage spaces: 1
- Carport spaces: 1
- Covered spaces: 2
- Has uncovered spaces: Yes
Features
- Levels: One
- Stories: 1
- Patio & porch: Awning(s)
- Exterior features: Uncovered Courtyard
- Pool features: None
- Fencing: Back Yard,Chain Link
Lot
- Size: 0.74 Acres
- Features: Landscaped
Details
- Additional structures: Greenhouse, Workshop
- Parcel number: 110172
Construction
Type & style
- Home type: SingleFamily
- Architectural style: Detached
- Property subtype: Single Family Residence
Materials
- Wood Siding
- Foundation: Pillar/Post/Pier
- Roof: Composition
Condition
- Year built: 1925
Utilities & green energy
- Sewer: Public Sewer
- Water: Public
- Utilities for property: Sewer Available, Water Available, Cable Available
Community & neighborhood
Security
- Security features: Security System
Community
- Community features: Sidewalks
Location
- Region: Minden
- Subdivision: Tillman J H Add
Price history
| Date | Event | Price |
|---|---|---|
| 8/29/2025 | Sold | -- |
Source: NTREIS #20930443 Report a problem | ||
| 8/26/2025 | Pending sale | $189,900$106/sqft |
Source: NTREIS #20930443 Report a problem | ||
| 7/24/2025 | Contingent | $189,900$106/sqft |
Source: NTREIS #20930443 Report a problem | ||
| 6/24/2025 | Price change | $189,900-3.4%$106/sqft |
Source: NTREIS #20930443 Report a problem | ||
| 5/9/2025 | Listed for sale | $196,500+21.3%$109/sqft |
Source: NTREIS #20930443 Report a problem | ||
Public tax history
| Year | Property taxes | Tax assessment |
|---|---|---|
| 2024 | $1,044 +17.4% | $16,830 +10% |
| 2023 | $889 -0.4% | $15,300 |
| 2022 | $893 +3.1% | $15,300 +93.7% |
Find assessor info on the county website
Neighborhood: 71055
Nearby schools
GreatSchools rating
- 7/10E. S. Richardson Elementary SchoolGrades: 4-5Distance: 0.4 mi
- 4/10Webster Junior High SchoolGrades: 6-8Distance: 1.2 mi
- 4/10Minden High SchoolGrades: 9-12Distance: 0.6 mi
Schools provided by the listing agent
- Elementary: Webster PSB
- Middle: Webster PSB
- High: Webster PSB
- District: 40 School Dist #6
Source: NTREIS. This data may not be complete. We recommend contacting the local school district to confirm school assignments for this home.
