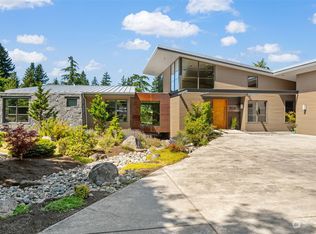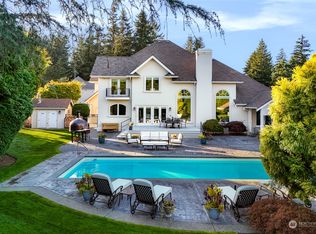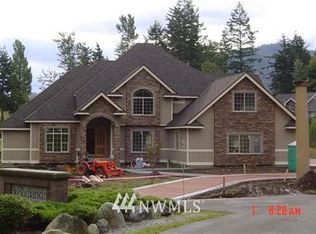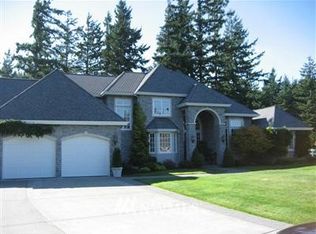Sold
Listed by:
Lynda L. Hinton,
Windermere Real Estate Whatcom
Bought with: Windermere Real Estate Whatcom
$2,075,000
715 Linden Road, Bellingham, WA 98229
4beds
4,041sqft
Single Family Residence
Built in 2005
0.8 Acres Lot
$-- Zestimate®
$513/sqft
$5,458 Estimated rent
Home value
Not available
Estimated sales range
Not available
$5,458/mo
Zestimate® history
Loading...
Owner options
Explore your selling options
What's special
This stately Edgemoor home has 4 beds plus a den and is privately situated in the Woodlands on .8 flat ac surrounded by mature landscape creating a private oasis. The interior was custom designed with single level living and attention to every detail and architectural finish. Rooms are defined by ceiling details and the floor plan is open yet intimate. Formal and informal dining and living on the main with an very generously sized bonus room upstairs. The exterior has a large covered patio with an outdoor kitchen and slate flooring and a spacious aggregate patio that expands the width of the home beyond and surrounded by level lawn. The 3-car attached garage plus a 24 x 24 outbuilding with heat and power, all just a short walk to Fairhaven.
Zillow last checked: 8 hours ago
Listing updated: January 19, 2024 at 12:27pm
Listed by:
Lynda L. Hinton,
Windermere Real Estate Whatcom
Bought with:
Lynda L. Hinton, 24074
Windermere Real Estate Whatcom
Source: NWMLS,MLS#: 2166330
Facts & features
Interior
Bedrooms & bathrooms
- Bedrooms: 4
- Bathrooms: 4
- Full bathrooms: 3
- 1/2 bathrooms: 1
- Main level bedrooms: 1
Primary bedroom
- Level: Main
Bedroom
- Level: Second
Bedroom
- Level: Second
Bedroom
- Level: Second
Bathroom full
- Level: Second
Bathroom full
- Level: Second
Bathroom full
- Level: Main
Other
- Level: Main
Bonus room
- Level: Second
Den office
- Level: Main
Dining room
- Level: Main
Entry hall
- Level: Main
Family room
- Level: Main
Kitchen with eating space
- Level: Main
Living room
- Level: Main
Utility room
- Level: Main
Heating
- Fireplace(s), Forced Air
Cooling
- Central Air
Appliances
- Included: Dishwasher_, Double Oven, Dryer, GarbageDisposal_, Microwave_, Refrigerator_, StoveRange_, Trash Compactor, Washer, Dishwasher, Garbage Disposal, Microwave, Refrigerator, StoveRange, Water Heater: Gas, Water Heater Location: Garage
Features
- Bath Off Primary, Dining Room, High Tech Cabling, Walk-In Pantry
- Flooring: Ceramic Tile, Hardwood, Slate, Carpet
- Doors: French Doors
- Windows: Double Pane/Storm Window
- Basement: None
- Number of fireplaces: 2
- Fireplace features: Main Level: 2, Fireplace
Interior area
- Total structure area: 4,041
- Total interior livable area: 4,041 sqft
Property
Parking
- Total spaces: 5
- Parking features: Attached Garage, Detached Garage
- Attached garage spaces: 5
Features
- Levels: Two
- Stories: 2
- Entry location: Main
- Patio & porch: Ceramic Tile, Hardwood, Wall to Wall Carpet, Bath Off Primary, Double Pane/Storm Window, Dining Room, French Doors, High Tech Cabling, Hot Tub/Spa, Vaulted Ceiling(s), Walk-In Closet(s), Walk-In Pantry, Wet Bar, Fireplace, Water Heater
- Has spa: Yes
- Spa features: Indoor
- Has view: Yes
- View description: Territorial
Lot
- Size: 0.80 Acres
- Features: Paved, Cable TV, Fenced-Partially, High Speed Internet, Hot Tub/Spa, Outbuildings
- Topography: Level
Details
- Parcel number: 3702121781200000
- Zoning description: RS15.0,Jurisdiction: City
- Special conditions: Standard
Construction
Type & style
- Home type: SingleFamily
- Architectural style: Traditional
- Property subtype: Single Family Residence
Materials
- Cement Planked, Stone
- Foundation: Poured Concrete
- Roof: Composition
Condition
- Very Good
- Year built: 2005
Details
- Builder name: Jim Fowler
Utilities & green energy
- Electric: Company: PSE
- Sewer: Sewer Connected, Company: City of Bellingham
- Water: Public, Company: City of Bellingham
- Utilities for property: Xfinity, Xfinity
Community & neighborhood
Community
- Community features: CCRs
Location
- Region: Bellingham
- Subdivision: Fairhaven
HOA & financial
HOA
- HOA fee: $300 annually
- Association phone: 360-647-1444
Other
Other facts
- Listing terms: Cash Out,Conventional
- Cumulative days on market: 513 days
Price history
| Date | Event | Price |
|---|---|---|
| 1/19/2024 | Sold | $2,075,000-9.8%$513/sqft |
Source: | ||
| 10/21/2023 | Pending sale | $2,300,000$569/sqft |
Source: | ||
| 9/28/2023 | Listed for sale | $2,300,000$569/sqft |
Source: | ||
Public tax history
| Year | Property taxes | Tax assessment |
|---|---|---|
| 2015 | $8,808 | $787,856 +7.1% |
| 2014 | $8,808 +3.6% | $735,896 +1.4% |
| 2013 | $8,503 | $725,736 +0.4% |
Find assessor info on the county website
Neighborhood: Edgemoor
Nearby schools
GreatSchools rating
- 7/10Lowell Elementary SchoolGrades: PK-5Distance: 1.3 mi
- 9/10Fairhaven Middle SchoolGrades: 6-8Distance: 0.6 mi
- 9/10Sehome High SchoolGrades: 9-12Distance: 1.7 mi
Schools provided by the listing agent
- Elementary: Lowell Elem
- Middle: Fairhaven Mid
- High: Sehome High
Source: NWMLS. This data may not be complete. We recommend contacting the local school district to confirm school assignments for this home.



