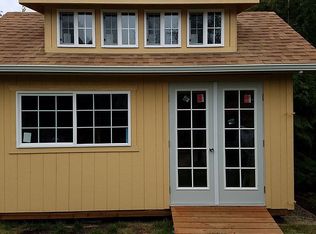Custom craftsman tucked in private park-like setting. Unwind in great room w/vaulted ceilings, hardwood floors and cozy fireplace. Spacious open kitchen features refinished cabinets, granite counters, entertainers island. Expansive master suite encompasses shower steamer, jet tub, dual sinks, heated tile floors, dual closets and french doors to deck. Game room, Bose surround throughout. Gated in-ground pool for summer fun! 1.42 acre lot.
This property is off market, which means it's not currently listed for sale or rent on Zillow. This may be different from what's available on other websites or public sources.
