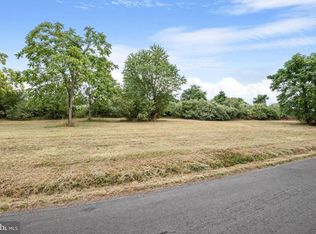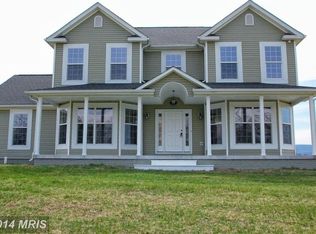Sold for $653,500
$653,500
715 Parishville Rd, Gore, VA 22637
4beds
2,576sqft
Single Family Residence
Built in 2025
2.25 Acres Lot
$660,900 Zestimate®
$254/sqft
$3,102 Estimated rent
Home value
$660,900
$588,000 - $740,000
$3,102/mo
Zestimate® history
Loading...
Owner options
Explore your selling options
What's special
New and Done with Views front and rear of mountains! You say you want very well upgraded home with "Want best in the County views". We got the best in the county! BUILDER UPGRADES: GRANITE COUNTERTOPS KITCHEN, HARDWOOD THROUGHOUT (EXCEPT BATHS TO BE TILE FLOORS AND OWNERS TILED SHOWER WALLS), COVERED AND SCREENED 14'X16' REAR DECK WITH STAIRS TO GRADE. PAVED DRIVEWAY, GRANITE IN OWNER BATH AND SECOND BATH, BRICK COLUMNS END OF DRIVEWAY WITH LIGHTS ATOP AND CONCRETE PATIO OFF BASEMENT EXIT WAY. Nice private location with easy access to town and valley/mountain views to rear. Over 2.2 acres. No HOA & w/in 15 min. of Winchester w/ paved VDOT road. All w/ basement & 2 car insulated garage. See standard features and pictures which would be upgrades for other builders. See standard features document for more details and plans. Includes brick front, Hardie Plank siding, concrete front porch, hot water on demand, whole house water filter, water treatment system, second level HVAC to be propane (NO heat pump).
Zillow last checked: 8 hours ago
Listing updated: September 16, 2025 at 02:59am
Listed by:
Jim Thomson 540-327-1309,
Realty ONE Group Old Towne
Bought with:
Mark Francis, 0225275514
Real Broker LLC
Source: Bright MLS,MLS#: VAFV2020662
Facts & features
Interior
Bedrooms & bathrooms
- Bedrooms: 4
- Bathrooms: 3
- Full bathrooms: 2
- 1/2 bathrooms: 1
- Main level bathrooms: 1
Primary bedroom
- Features: Flooring - Carpet
- Level: Upper
- Area: 195 Square Feet
- Dimensions: 15 X 13
Bedroom 2
- Features: Flooring - Carpet
- Level: Upper
- Area: 165 Square Feet
- Dimensions: 15 X 11
Bedroom 3
- Features: Flooring - Carpet
- Level: Upper
- Area: 120 Square Feet
- Dimensions: 12 X 10
Bedroom 4
- Features: Flooring - Carpet
- Level: Upper
- Area: 100 Square Feet
- Dimensions: 10 X 10
Basement
- Features: Flooring - Concrete
- Level: Lower
- Area: 1200 Square Feet
- Dimensions: 40 X 30
Breakfast room
- Features: Flooring - HardWood
- Level: Main
- Area: 192 Square Feet
- Dimensions: 16 X 12
Dining room
- Features: Flooring - HardWood
- Level: Main
- Area: 156 Square Feet
- Dimensions: 13 X 12
Family room
- Features: Flooring - HardWood, Fireplace - Gas
- Level: Main
- Area: 272 Square Feet
- Dimensions: 17 X 16
Foyer
- Features: Flooring - HardWood
- Level: Main
- Area: 104 Square Feet
- Dimensions: 13 X 8
Kitchen
- Features: Flooring - HardWood
- Level: Main
- Area: 192 Square Feet
- Dimensions: 16 X 12
Laundry
- Level: Unspecified
Living room
- Features: Flooring - HardWood
- Level: Main
- Area: 192 Square Feet
- Dimensions: 16 X 12
Heating
- Forced Air, Zoned, Propane
Cooling
- Ceiling Fan(s), Central Air, Zoned, Electric
Appliances
- Included: Cooktop, Dishwasher, Disposal, Microwave, Self Cleaning Oven, Refrigerator, Oven, Gas Water Heater
- Laundry: Upper Level, Washer/Dryer Hookups Only, Laundry Room
Features
- Breakfast Area, Kitchen - Gourmet, Kitchen Island, Dining Area, Crown Molding, Primary Bath(s), Open Floorplan, 2 Story Ceilings, 9'+ Ceilings, Dry Wall
- Flooring: Wood
- Basement: Full,Interior Entry,Exterior Entry,Rough Bath Plumb,Unfinished
- Has fireplace: No
Interior area
- Total structure area: 3,856
- Total interior livable area: 2,576 sqft
- Finished area above ground: 2,576
- Finished area below ground: 0
Property
Parking
- Total spaces: 2
- Parking features: Garage Faces Side, Inside Entrance, Garage Door Opener, Attached, Driveway
- Attached garage spaces: 2
- Has uncovered spaces: Yes
Accessibility
- Accessibility features: None
Features
- Levels: Two
- Stories: 2
- Patio & porch: Deck, Porch
- Pool features: None
- Has view: Yes
- View description: Trees/Woods
Lot
- Size: 2.25 Acres
Details
- Additional structures: Above Grade, Below Grade
- Parcel number: 26 7 2 13
- Zoning: RA
- Special conditions: Standard
Construction
Type & style
- Home type: SingleFamily
- Architectural style: Colonial
- Property subtype: Single Family Residence
Materials
- Fiber Cement, Brick Front
- Foundation: Concrete Perimeter, Passive Radon Mitigation, Permanent
- Roof: Architectural Shingle
Condition
- Very Good
- New construction: Yes
- Year built: 2025
Details
- Builder model: CARLISLE
- Builder name: Westview Custom Homes LLC
Utilities & green energy
- Sewer: Septic < # of BR
- Water: Well
Community & neighborhood
Location
- Region: Gore
- Subdivision: Whitham Orchards
Other
Other facts
- Listing agreement: Exclusive Right To Sell
- Ownership: Fee Simple
- Road surface type: Paved
Price history
| Date | Event | Price |
|---|---|---|
| 9/16/2025 | Sold | $653,500+0.6%$254/sqft |
Source: | ||
| 8/20/2025 | Listed for sale | $649,900$252/sqft |
Source: | ||
| 8/11/2025 | Contingent | $649,900$252/sqft |
Source: | ||
| 8/8/2025 | Listed for sale | $649,900$252/sqft |
Source: | ||
| 7/26/2025 | Contingent | $649,900$252/sqft |
Source: | ||
Public tax history
| Year | Property taxes | Tax assessment |
|---|---|---|
| 2025 | $390 +7.3% | $81,300 +14% |
| 2024 | $364 | $71,300 |
| 2023 | $364 -10.1% | $71,300 +7.5% |
Find assessor info on the county website
Neighborhood: 22637
Nearby schools
GreatSchools rating
- 1/10Gainesboro Elementary SchoolGrades: PK-5Distance: 7 mi
- 2/10Frederick County Middle SchoolGrades: 6-8Distance: 6.8 mi
- 6/10James Wood High SchoolGrades: 9-12Distance: 11.1 mi
Schools provided by the listing agent
- Elementary: Indian Hollow
- Middle: Frederick County
- High: James Wood
- District: Frederick County Public Schools
Source: Bright MLS. This data may not be complete. We recommend contacting the local school district to confirm school assignments for this home.

Get pre-qualified for a loan
At Zillow Home Loans, we can pre-qualify you in as little as 5 minutes with no impact to your credit score.An equal housing lender. NMLS #10287.

