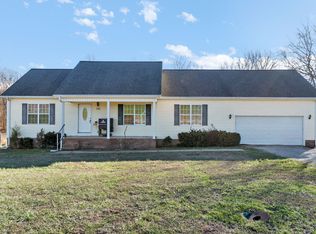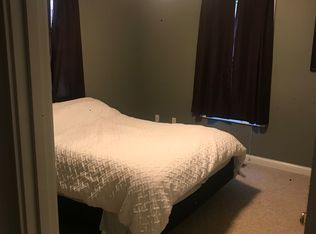Sold for $235,000 on 08/29/23
$235,000
715 Pleasant Grove Rd, Crofton, KY 42217
4beds
1,538sqft
Single Family Residence
Built in 2006
1.1 Acres Lot
$281,900 Zestimate®
$153/sqft
$1,621 Estimated rent
Home value
$281,900
$251,000 - $310,000
$1,621/mo
Zestimate® history
Loading...
Owner options
Explore your selling options
What's special
This stunning 4 bedroom, 2 bathroom home is nestled on a spacious 1.10-acre lot. Built in 2006, this residence combines modern amenities with a serene setting, offering a perfect retreat for those seeking both comfort and tranquility in the heart of Crofton. You'll find cathedral ceilings in the living room, a split bedroom floor plan, and trey ceilings with a walk in closet in the primary suite. Contact Paige Eustice at 270-871-3333 to schedule your private tour.
Zillow last checked: 8 hours ago
Listing updated: March 20, 2025 at 08:23pm
Listed by:
Paige Eustice,
Tradewater Realty
Bought with:
Tradewater Realty
Source: MHCBOR,MLS#: 114211
Facts & features
Interior
Bedrooms & bathrooms
- Bedrooms: 4
- Bathrooms: 2
- Full bathrooms: 2
- Main level bathrooms: 2
- Main level bedrooms: 4
Bedroom
- Level: Main
Bathroom
- Level: Main
Family room
- Level: Main
Kitchen
- Level: Main
Living room
- Level: Main
Heating
- Electric
Cooling
- Central Electric
Appliances
- Included: Electric Water Heater, Dishwasher, Microwave, Electric Range, Refrigerator
- Laundry: Main Level
Features
- Ceiling Fan(s), Pantry, Walk-In Closet(s)
- Flooring: Laminate
- Windows: Double Pane Windows
- Basement: None,Crawl Space
- Has fireplace: No
- Fireplace features: None
Interior area
- Total structure area: 1,538
- Total interior livable area: 1,538 sqft
- Finished area below ground: 0
Property
Parking
- Total spaces: 2
- Parking features: 2 Car, Garage Door Opener, Concrete
- Garage spaces: 2
- Has uncovered spaces: Yes
Features
- Patio & porch: Deck
Lot
- Size: 1.10 Acres
- Dimensions: 1.10
- Features: Landscaped
Details
- Additional structures: Outbuilding
- Parcel number: 097000002603
- Other equipment: Satellite Dish
Construction
Type & style
- Home type: SingleFamily
- Architectural style: Other
- Property subtype: Single Family Residence
Materials
- Block, Brick, Vinyl Siding
- Roof: Composition
Condition
- Year built: 2006
Utilities & green energy
- Electric: Circuit Breakers
- Sewer: Septic Tank
- Water: County
Community & neighborhood
Security
- Security features: Smoke Detector(s)
Location
- Region: Crofton
- Subdivision: Other
Other
Other facts
- Road surface type: Paved
Price history
| Date | Event | Price |
|---|---|---|
| 8/29/2023 | Sold | $235,000-5.6%$153/sqft |
Source: Public Record Report a problem | ||
| 6/24/2023 | Pending sale | $249,000$162/sqft |
Source: MHCBOR #114211 Report a problem | ||
| 6/22/2023 | Listed for sale | $249,000+34.6%$162/sqft |
Source: MHCBOR #114211 Report a problem | ||
| 7/9/2021 | Sold | $185,000+37%$120/sqft |
Source: Public Record Report a problem | ||
| 11/7/2013 | Sold | $135,000-5.6%$88/sqft |
Source: Public Record Report a problem | ||
Public tax history
| Year | Property taxes | Tax assessment |
|---|---|---|
| 2022 | $1,634 +21.3% | $370,000 +23.3% |
| 2021 | $1,347 +12.5% | $300,000 +11.1% |
| 2020 | $1,198 +0.3% | $270,000 |
Find assessor info on the county website
Neighborhood: 42217
Nearby schools
GreatSchools rating
- 5/10Crofton Elementary SchoolGrades: PK-6Distance: 1.2 mi
- 4/10Christian County Middle SchoolGrades: 7-8Distance: 10 mi
- 5/10Christian County High SchoolGrades: 9-12Distance: 9.8 mi

Get pre-qualified for a loan
At Zillow Home Loans, we can pre-qualify you in as little as 5 minutes with no impact to your credit score.An equal housing lender. NMLS #10287.

