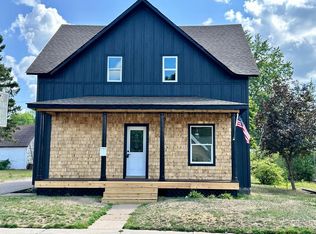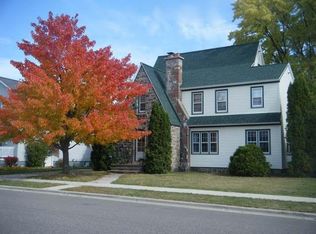Sold for $230,000 on 12/21/23
$230,000
715 Randall Ave, Rhinelander, WI 54501
3beds
1,962sqft
Single Family Residence
Built in 1890
7,492 Square Feet Lot
$169,100 Zestimate®
$117/sqft
$1,584 Estimated rent
Home value
$169,100
$140,000 - $198,000
$1,584/mo
Zestimate® history
Loading...
Owner options
Explore your selling options
What's special
They don't build them like this anymore! Quality constructed, 3 bedroom, 2 bath, Rhinelander City home. The home's main floor offers an open-concept floor plan. Spacious kitchen with solid surface countertops, plenty of storage, and appliances included. Upstairs you will find 3 large bedrooms and a full bathroom. Full, clean basement, with laundry area. Fantastic backyard with a large deck off the kitchen, new vinyl fencing, a blacktop driveway, and a 2-car garage! This is a worry-free home with all major items updated in the last 3 years. (See list).
Zillow last checked: 8 hours ago
Listing updated: July 09, 2025 at 04:23pm
Listed by:
JENNIFER VOZKA 715-369-7990,
RE/MAX INVEST, LLC
Bought with:
TYLER JAKUBOWSKI
REAL BROKER, LLC
Source: GNMLS,MLS#: 204470
Facts & features
Interior
Bedrooms & bathrooms
- Bedrooms: 3
- Bathrooms: 2
- Full bathrooms: 2
Bedroom
- Level: Second
Bedroom
- Level: Second
Bedroom
- Level: Second
Bathroom
- Level: First
Bathroom
- Level: Second
Dining room
- Level: First
Kitchen
- Level: First
Living room
- Level: First
Heating
- Forced Air, Natural Gas
Cooling
- Central Air
Appliances
- Included: Dryer, Dishwasher, Gas Water Heater, Range, Washer
- Laundry: Washer Hookup, In Basement
Features
- Ceiling Fan(s), Pantry, Walk-In Closet(s)
- Flooring: Carpet, Wood
- Basement: Full,Unfinished
- Has fireplace: No
- Fireplace features: None
Interior area
- Total structure area: 1,962
- Total interior livable area: 1,962 sqft
- Finished area above ground: 1,962
- Finished area below ground: 0
Property
Parking
- Total spaces: 2
- Parking features: Garage, Two Car Garage
- Garage spaces: 2
Features
- Levels: Two
- Stories: 2
- Patio & porch: Covered, Deck
- Exterior features: Deck, Fence, Garden, Landscaping
- Fencing: Yard Fenced
- Frontage length: 0,0
Lot
- Size: 7,492 sqft
- Features: Other
Details
- Parcel number: 2760110910000
- Zoning description: Residential
Construction
Type & style
- Home type: SingleFamily
- Architectural style: Two Story
- Property subtype: Single Family Residence
Materials
- Frame, Vinyl Siding
- Foundation: Stone
- Roof: Composition,Metal,Shingle
Condition
- Year built: 1890
Utilities & green energy
- Electric: Circuit Breakers
- Sewer: Public Sewer
- Water: Public
Community & neighborhood
Community
- Community features: Shopping
Location
- Region: Rhinelander
- Subdivision: B L Horr Add
Other
Other facts
- Ownership: Fee Simple
Price history
| Date | Event | Price |
|---|---|---|
| 3/13/2025 | Listing removed | $242,000$123/sqft |
Source: | ||
| 3/6/2025 | Price change | $242,000-1.2%$123/sqft |
Source: | ||
| 2/14/2025 | Price change | $244,900-2%$125/sqft |
Source: | ||
| 1/23/2025 | Listed for sale | $249,900+8.7%$127/sqft |
Source: | ||
| 12/21/2023 | Sold | $230,000-4.1%$117/sqft |
Source: | ||
Public tax history
Tax history is unavailable.
Neighborhood: 54501
Nearby schools
GreatSchools rating
- 5/10Central Elementary SchoolGrades: PK-5Distance: 0.9 mi
- 5/10James Williams Middle SchoolGrades: 6-8Distance: 1.3 mi
- 6/10Rhinelander High SchoolGrades: 9-12Distance: 1.3 mi
Schools provided by the listing agent
- Middle: ON J. Williams
- High: ON Rhinelander
Source: GNMLS. This data may not be complete. We recommend contacting the local school district to confirm school assignments for this home.

Get pre-qualified for a loan
At Zillow Home Loans, we can pre-qualify you in as little as 5 minutes with no impact to your credit score.An equal housing lender. NMLS #10287.

