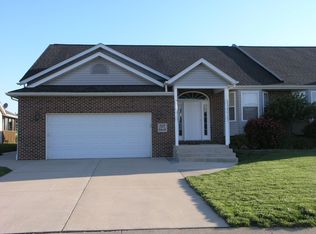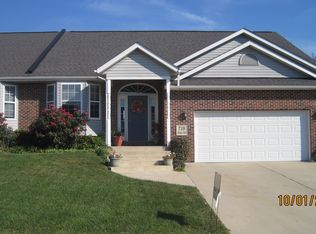Sold for $135,000
$135,000
715 Ridge Rd, Waterloo, IL 62298
2beds
1,769sqft
SingleFamily
Built in 2004
6,969 Square Feet Lot
$305,500 Zestimate®
$76/sqft
$1,968 Estimated rent
Home value
$305,500
$275,000 - $336,000
$1,968/mo
Zestimate® history
Loading...
Owner options
Explore your selling options
What's special
The moment you walk into this pristine villa, you will be impressed w/ it's spacious 12' vaulted ceilings, a Great room that features a gas fireplace & beautiful mantel. Conveniently located on Mystic Oaks golf course,this peaceful setting can be enjoyed from the recent sun porch addition,complete w/ it's own heating & cooling unit.The fenced backyard has a patio & area perfect for your dog.Turn key ready,updates include:all new stainless appliances,carpeting & fresh paint throughout.With over 1700sq ft. of living space, this
2 bedroom, 2 full bath,offers a roomy walk-in closet in the master-suite w/ sizable master bath,having a double vanity w/ whirlpool & separate shower. The furnace features a humidifier, helping to preserve the abundant hardwood floors & beautiful crown molded cabinets.There's also central vacuum & huge laundry/mudroom combo w/ tons of shelving.The full basement is a blank canvas waiting for you to finish,featuring 9' walls & roughed in bathroom. Don't miss out!
Facts & features
Interior
Bedrooms & bathrooms
- Bedrooms: 2
- Bathrooms: 2
- Full bathrooms: 2
- Main level bathrooms: 2
- Main level bedrooms: 2
Heating
- Forced air, Electric, Gas
Cooling
- Central
Appliances
- Included: Dishwasher, Garbage disposal, Range / Oven, Refrigerator
- Laundry: Main Level
Features
- Walk-In Closet(s), Vaulted Ceiling(s), Great Room, Entrance Foyer, Open Floorplan, Some Wood Floors, Utility Room, Sun Room
- Flooring: Hardwood
- Doors: French Doors, 6 Panel Door(s), Sliding Glass Doors, Pocket Door(s), Lever Style Door Handles, 32" Minimum Interior Doors
- Windows: Some Tilt-In Windows
- Basement: Unfinished, Full, Concrete, Sump Pump, Roughed-In Bath, 9 ft + pour
- Has fireplace: Yes
- Fireplace features: Gas, Great Room
Interior area
- Structure area source: Other
- Total interior livable area: 1,769 sqft
- Finished area below ground: 1500
Property
Parking
- Total spaces: 2
- Parking features: Garage - Attached
- Details: Off Street, Additional Parking
Accessibility
- Accessibility features: Disabled Veteran
Features
- Patio & porch: Glass Enclosed
- Exterior features: Vinyl, Brick
Lot
- Size: 6,969 sqft
- Features: Backs to Golf Course, Streetlights, Fencing
Details
- Parcel number: 0820301003102
- Special conditions: Sale
- Other equipment: Satellite Dish
Construction
Type & style
- Home type: SingleFamily
- Architectural style: 1 STORY, Villa
Condition
- Year built: 2004
Utilities & green energy
- Sewer: Public
- Water: Public
- Utilities for property: Underground Utilities
Community & neighborhood
Location
- Region: Waterloo
Other
Other facts
- WaterSource: Public
- Heating: Forced Air, Gas, Humidity Control
- Appliances: Dishwasher, Refrigerator, Disposal, Range/Oven-Electric
- FireplaceYN: true
- GarageYN: true
- AttachedGarageYN: true
- Basement: Unfinished, Full, Concrete, Sump Pump, Roughed-In Bath, 9 ft + pour
- HeatingYN: true
- CoolingYN: true
- FireplaceFeatures: Gas, Great Room
- RoomsTotal: 9
- FireplacesTotal: 1
- ConstructionMaterials: Frame, Vinyl Siding, Brick Veneer Decrtv
- StoriesTotal: 1
- PetsAllowed: No
- Utilities: Underground Utilities
- ParkingFeatures: Additional Parking, Off Street, Attached Garage, Garage Door Opener
- MainLevelBathrooms: 2
- BuildingAreaSource: Other
- StructureType: Villa
- CoveredSpaces: 2
- DoorFeatures: French Doors, 6 Panel Door(s), Sliding Glass Doors, Pocket Door(s), Lever Style Door Handles, 32" Minimum Interior Doors
- LotFeatures: Backs to Golf Course, Streetlights, Fencing
- OpenParkingYN: true
- OtherParking: Off Street, Additional Parking
- InteriorFeatures: Walk-In Closet(s), Vaulted Ceiling(s), Great Room, Entrance Foyer, Open Floorplan, Some Wood Floors, Utility Room, Sun Room
- OtherEquipment: Satellite Dish
- Cooling: Ceiling Fan(s), Central-Electric
- ArchitecturalStyle: 1 STORY, Villa
- LaundryFeatures: Main Level
- RoomKitchenFeatures: Breakfast Bar
- MainLevelBedrooms: 2
- BelowGradeFinishedArea: 1500
- Sewer: Public
- SpecialListingConditions: Sale
- LotDimensionsSource: County Records
- LotSizeSource: County Records
- RoomBasementFeatures: Poured Concrete, Full, Unfinished, Sump Pit/Pump, Roughed-In Bath, 9 ft + pour
- RoomMasterBathroomFeatures: Full Bath, Double Sink, Whirlpool & Sep Shwr
- RoomBedroomFeatures: Main Floor Master, Master Bdr. Suite
- WindowFeatures: Some Tilt-In Windows
- RoomDiningRoomFeatures: Kitchen/Dining Combo
- BelowGradeFinishedAreaSource: Other
- AccessibilityFeatures: Disabled Veteran
- PatioAndPorchFeatures: Glass Enclosed
- NumberOfUnitsInCommunity: 2.00
- MlsStatus: Pending
- PublicSurveySection: 20/02S/09W
- PublicSurveyTownship: 20/02S/09W
Price history
| Date | Event | Price |
|---|---|---|
| 12/9/2024 | Sold | $135,000-36.3%$76/sqft |
Source: Public Record Report a problem | ||
| 6/1/2020 | Sold | $212,000-6.8%$120/sqft |
Source: | ||
| 4/29/2020 | Pending sale | $227,500$129/sqft |
Source: Re/Max First Choice #20016421 Report a problem | ||
| 3/14/2020 | Listed for sale | $227,500$129/sqft |
Source: Re/Max First Choice #20016421 Report a problem | ||
Public tax history
| Year | Property taxes | Tax assessment |
|---|---|---|
| 2024 | $4,860 +7.5% | $83,420 +7% |
| 2023 | $4,521 0% | $77,950 +1.3% |
| 2022 | $4,521 | $76,940 +6.5% |
Find assessor info on the county website
Neighborhood: 62298
Nearby schools
GreatSchools rating
- 10/10Rogers Elementary SchoolGrades: 2-3Distance: 0.6 mi
- 9/10Waterloo Junior High SchoolGrades: 6-8Distance: 0.8 mi
- 8/10Waterloo High SchoolGrades: 9-12Distance: 1.8 mi
Schools provided by the listing agent
- Elementary: WATERLOO DIST 5
- Middle: WATERLOO DIST 5
- High: Waterloo
- District: Waterloo DIST 5
Source: The MLS. This data may not be complete. We recommend contacting the local school district to confirm school assignments for this home.
Get a cash offer in 3 minutes
Find out how much your home could sell for in as little as 3 minutes with a no-obligation cash offer.
Estimated market value$305,500
Get a cash offer in 3 minutes
Find out how much your home could sell for in as little as 3 minutes with a no-obligation cash offer.
Estimated market value
$305,500

