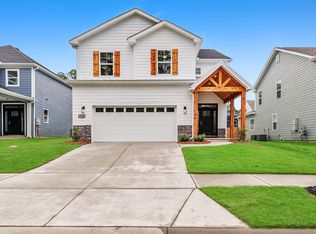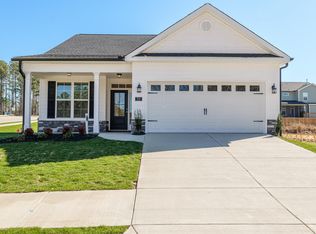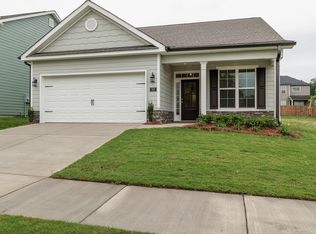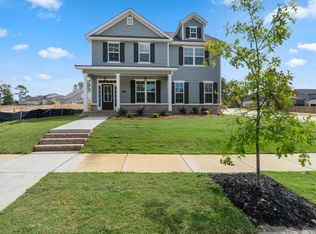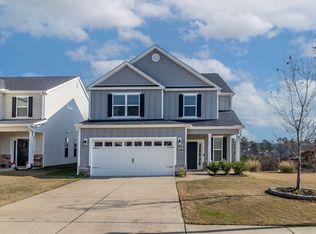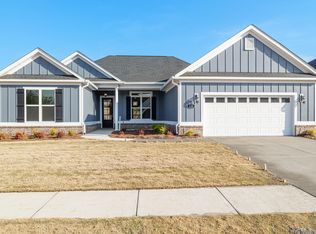Step into the open, modern charm of the Dakota V Plan, by Pierwood Construction, where style and functionality blend effortlessly. This beautifully designed move-in-ready home showcases luxury click flooring throughout the main living areas, setting the tone for upscale living. The gourmet kitchen features quartz countertops, a full tile backsplash, a gas cooktop, wall oven, built-in microwave, and a spacious island with breakfast barâ€''perfect for morning coffee or entertaining guests.
A convenient mudroom is located right off the garage, ideal for busy lifestyles. Upstairs, you'll find all bedrooms and the laundry room thoughtfully placed for ease and privacy. The primary suite is a dream retreat with a freestanding tub, dual sinks, and a large walk-in closet. One of the additional bedrooms even has its own private bathroom perfect for guests or teens.
Enjoy the outdoors year-round on the covered patio, with sprinklers in both the front and back yard to keep your landscape lush. Additional features include a gas tankless water heater for endless hot water and energy efficiency. This home is also just minutes from I-20, medical districts, Fort Gordon, and all the best shopping and dining Columbia County has to offer
Don't miss your chance to own this modern masterpiece. Schedule your tour today! Experience a 360-degree tour of a previously built home with this floor plan. Builder is offering a 10,000 dollar incentive that can be used to cover your closing costs, lower your mortgage rate, or purchase upgrades such as appliances or even a screened porch. Offer valid through January 31, 2026.
625-MM-0803-01
New construction
$445,900
715 Ronaldsay Road, Grovetown, GA 30813
4beds
2,633sqft
Est.:
Single Family Residence
Built in 2025
-- sqft lot
$445,700 Zestimate®
$169/sqft
$52/mo HOA
What's special
Open modern charmLarge walk-in closetFull tile backsplashQuartz countertopsGourmet kitchenBuilt-in microwaveWall oven
- 302 days |
- 119 |
- 5 |
Zillow last checked: 8 hours ago
Listing updated: 13 hours ago
Listed by:
William Calvon Bethea 706-863-1775,
Berkshire Hathaway HomeServices Beazley Realtors,
Laura Walker 706-699-5944,
Berkshire Hathaway HomeServices Beazley Realtors
Source: Hive MLS,MLS#: 540862
Tour with a local agent
Facts & features
Interior
Bedrooms & bathrooms
- Bedrooms: 4
- Bathrooms: 4
- Full bathrooms: 3
- 1/2 bathrooms: 1
Rooms
- Room types: Dining Room, Great Room, Bedroom 2, Bedroom 3, Bedroom 4, Master Bedroom
Primary bedroom
- Level: Upper
- Dimensions: 15 x 18
Bedroom 2
- Level: Upper
- Dimensions: 11 x 13
Bedroom 3
- Level: Upper
- Dimensions: 11 x 13
Bedroom 4
- Level: Upper
- Dimensions: 11 x 14
Dining room
- Level: Main
- Dimensions: 15 x 12
Great room
- Level: Main
- Dimensions: 17 x 18
Kitchen
- Level: Main
- Dimensions: 13 x 11
Heating
- See Remarks
Cooling
- Ceiling Fan(s), Central Air
Appliances
- Included: Built-In Microwave, Dishwasher, Disposal, Gas Range
Features
- Eat-in Kitchen, Entrance Foyer, Kitchen Island, Pantry, Smoke Detector(s)
- Flooring: Carpet, Ceramic Tile
- Attic: Pull Down Stairs
- Number of fireplaces: 1
- Fireplace features: Gas Log, Great Room
Interior area
- Total structure area: 2,633
- Total interior livable area: 2,633 sqft
Video & virtual tour
Property
Parking
- Total spaces: 2
- Parking features: Garage, Garage Door Opener
- Garage spaces: 2
Features
- Patio & porch: Patio, Stoop
Lot
- Features: Sprinklers In Front, Sprinklers In Rear
Details
- Parcel number: 050647
Construction
Type & style
- Home type: SingleFamily
- Architectural style: Two Story
- Property subtype: Single Family Residence
Materials
- HardiPlank Type, Stone
- Foundation: Slab
- Roof: Other
Condition
- New Construction
- New construction: Yes
- Year built: 2025
Details
- Warranty included: Yes
Utilities & green energy
- Sewer: Public Sewer
- Water: Public
Community & HOA
Community
- Features: Sidewalks, Street Lights, Walking Trail(s)
- Subdivision: Misty Meadows
HOA
- Has HOA: Yes
- HOA fee: $624 annually
Location
- Region: Grovetown
Financial & listing details
- Price per square foot: $169/sqft
- Date on market: 4/22/2025
- Cumulative days on market: 302 days
- Listing terms: Cash,Conventional,FHA,VA Loan
Estimated market value
$445,700
$423,000 - $468,000
$2,533/mo
Price history
Price history
| Date | Event | Price |
|---|---|---|
| 4/22/2025 | Listed for sale | $445,900$169/sqft |
Source: | ||
Public tax history
Public tax history
Tax history is unavailable.BuyAbility℠ payment
Est. payment
$2,504/mo
Principal & interest
$2110
Property taxes
$342
HOA Fees
$52
Climate risks
Neighborhood: 30813
Nearby schools
GreatSchools rating
- 8/10Baker Place ElementaryGrades: PK-5Distance: 0.6 mi
- 6/10Columbia Middle SchoolGrades: 6-8Distance: 0.8 mi
- 6/10Grovetown High SchoolGrades: 9-12Distance: 0.5 mi
Schools provided by the listing agent
- Elementary: Baker Place Elementary
- Middle: Columbia
- High: Grovetown High
Source: Hive MLS. This data may not be complete. We recommend contacting the local school district to confirm school assignments for this home.
- Loading
- Loading
