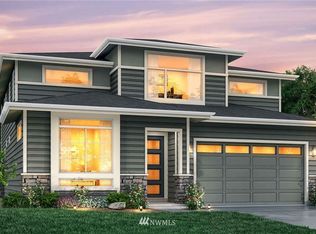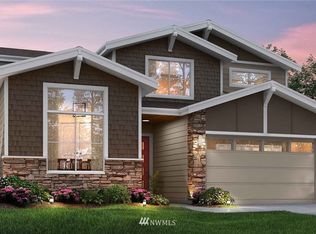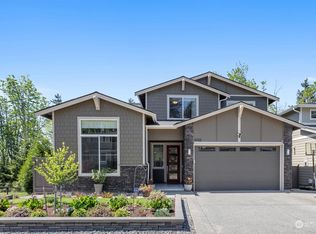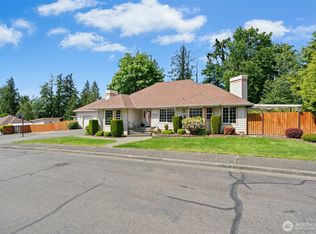Sold
Listed by:
Lori Hruby,
John L. Scott, Inc.
Bought with: John L. Scott, Inc
$1,085,000
715 S 50th Street, Renton, WA 98055
4beds
2,960sqft
Single Family Residence
Built in 2006
0.71 Acres Lot
$1,055,900 Zestimate®
$367/sqft
$4,312 Estimated rent
Home value
$1,055,900
$1.00M - $1.11M
$4,312/mo
Zestimate® history
Loading...
Owner options
Explore your selling options
What's special
Exceptional Custom-Built home on a SERENE & nearly 3/4 acre lot backing to a greenbelt! Meticulously maintained & Move-In Ready with architectural details throughout and NEW carpets, fresh paint & professionally buffed hardwoods. This spacious 4 bdrm home features a beautiful gourmet kitchen with timeless finishes & opens to a covered patio & gracefully landscaped yard & gardens for your outdoor entertainment & relaxation. More marvelous features: Primary suite w/dual way fireplace & covered lanai, UPPER Bonus Rm, den, central vac, RV pkg & more. Location, location...this gem provides for CONVENIENT commuting, only a few minutes to UW Valley Medical Center, freeway access & shopping. 1-Year Standard Home Warranty included. You will love it!
Zillow last checked: 8 hours ago
Listing updated: May 26, 2023 at 03:18pm
Offers reviewed: Apr 18
Listed by:
Lori Hruby,
John L. Scott, Inc.
Bought with:
Jimmy Tang, 110370
John L. Scott, Inc
Source: NWMLS,MLS#: 2051892
Facts & features
Interior
Bedrooms & bathrooms
- Bedrooms: 4
- Bathrooms: 3
- Full bathrooms: 2
- 1/2 bathrooms: 1
Primary bedroom
- Level: Second
Bedroom
- Level: Second
Bedroom
- Level: Second
Bedroom
- Level: Second
Bathroom full
- Level: Second
Bathroom full
- Level: Second
Other
- Level: Main
Bonus room
- Level: Second
Den office
- Level: Main
Dining room
- Level: Main
Entry hall
- Level: Main
Great room
- Level: Main
Kitchen with eating space
- Level: Main
Living room
- Level: Main
Utility room
- Level: Second
Heating
- Forced Air
Cooling
- None
Appliances
- Included: Dishwasher_, Double Oven, Dryer, GarbageDisposal_, Microwave_, Refrigerator_, StoveRange_, Washer, Dishwasher, Garbage Disposal, Microwave, Refrigerator, StoveRange, Water Heater: Propane, Water Heater Location: Garage
Features
- Bath Off Primary, Central Vacuum, Ceiling Fan(s), Dining Room
- Flooring: Ceramic Tile, Hardwood, Vinyl, Carpet
- Doors: French Doors
- Windows: Skylight(s)
- Basement: None
- Number of fireplaces: 3
- Fireplace features: See Remarks, Main Level: 2, Upper Level: 1, FirePlace
Interior area
- Total structure area: 2,960
- Total interior livable area: 2,960 sqft
Property
Parking
- Total spaces: 3
- Parking features: RV Parking, Attached Garage
- Attached garage spaces: 3
Features
- Levels: Two
- Stories: 2
- Entry location: Main
- Patio & porch: Ceramic Tile, Hardwood, Wall to Wall Carpet, Bath Off Primary, Built-In Vacuum, Ceiling Fan(s), Dining Room, Fireplace (Primary Bedroom), French Doors, Security System, Skylight(s), Walk-In Closet(s), FirePlace, Water Heater
Lot
- Size: 0.71 Acres
- Features: Corner Lot, Dead End Street, Paved, Cable TV, Dog Run, Fenced-Fully, High Speed Internet, Outbuildings, Patio, Propane, RV Parking
Details
- Parcel number: 3123059049
- Zoning description: Jurisdiction: City
- Special conditions: Standard
- Other equipment: Leased Equipment: Propane Tank
Construction
Type & style
- Home type: SingleFamily
- Property subtype: Single Family Residence
Materials
- Brick, Cement Planked
- Foundation: Poured Concrete
- Roof: Composition
Condition
- Very Good
- Year built: 2006
Utilities & green energy
- Sewer: Sewer Connected
- Water: Public
Community & neighborhood
Security
- Security features: Security System
Location
- Region: Renton
- Subdivision: Renton
Other
Other facts
- Listing terms: Cash Out,Conventional,FHA,VA Loan
- Cumulative days on market: 735 days
Price history
| Date | Event | Price |
|---|---|---|
| 5/9/2023 | Sold | $1,085,000$367/sqft |
Source: | ||
| 4/19/2023 | Pending sale | $1,085,000$367/sqft |
Source: | ||
| 4/12/2023 | Listed for sale | $1,085,000+113.2%$367/sqft |
Source: | ||
| 11/24/2008 | Sold | $509,000-3.9%$172/sqft |
Source: | ||
| 10/18/2008 | Listed for sale | $529,900-12.1%$179/sqft |
Source: ERA #28170803 Report a problem | ||
Public tax history
| Year | Property taxes | Tax assessment |
|---|---|---|
| 2024 | $9,557 +7% | $929,000 +12.3% |
| 2023 | $8,933 +3.8% | $827,000 -6.6% |
| 2022 | $8,606 +7% | $885,000 +24.1% |
Find assessor info on the county website
Neighborhood: Snake Hill
Nearby schools
GreatSchools rating
- 3/10Benson Hill Elementary SchoolGrades: K-5Distance: 1 mi
- 5/10Nelsen Middle SchoolGrades: 6-8Distance: 1.7 mi
- 5/10Lindbergh Senior High SchoolGrades: 9-12Distance: 2.4 mi

Get pre-qualified for a loan
At Zillow Home Loans, we can pre-qualify you in as little as 5 minutes with no impact to your credit score.An equal housing lender. NMLS #10287.
Sell for more on Zillow
Get a free Zillow Showcase℠ listing and you could sell for .
$1,055,900
2% more+ $21,118
With Zillow Showcase(estimated)
$1,077,018


