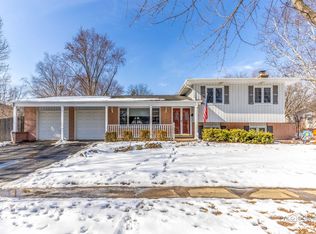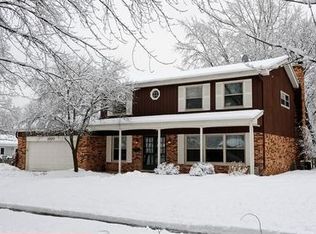Closed
$725,000
715 S Dymond Rd, Libertyville, IL 60048
4beds
2,636sqft
Single Family Residence
Built in 1974
0.28 Acres Lot
$734,500 Zestimate®
$275/sqft
$4,438 Estimated rent
Home value
$734,500
$668,000 - $808,000
$4,438/mo
Zestimate® history
Loading...
Owner options
Explore your selling options
What's special
Welcome to this fully renovated home in Libertyville's highly sought-after Regency Estates. Thoughtfully transformed from top to bottom, this residence features a versatile open floor plan designed for both everyday living and entertaining. The brand-new modern kitchen, complete with abundant cabinetry and generous counter space, provides the perfect setting for creating memorable meals. Rich hardwood floors flow throughout the first and second levels (excluding laundry and baths), complemented by recessed lighting and abundant natural light. The first floor also boasts a picture-perfect four-season room with vaulted ceiling and skylights-an inviting space to relax or gather with friends. All three bathrooms have been beautifully remodeled down to the studs, while the bright, fully finished basement offers additional living space with potential for another bedroom or office. A first-floor laundry/mudroom and oversized two-car attached garage add everyday convenience, while the spacious fenced yard with deck creates the ideal outdoor retreat. Other major updates include new living room windows (2025), roof (2023), furnace (2023), and A/C (2023). Ideally located just blocks from the revitalized Nicholas-Dowden Park with baseball fields, soccer fields, tennis/pickleball courts and playground, the North Shore Bike/Walk Path and Libertyville High School, this home offers modern comfort in a prime location surrounded by scores of green space. Welcome to Libertyville living at its finest-this home is truly a 10+!
Zillow last checked: 8 hours ago
Listing updated: October 26, 2025 at 01:01am
Listing courtesy of:
Monica Balder 847-432-0500,
Baird & Warner
Bought with:
Terrence Mootoo
Red Carpet Realty LLC
Source: MRED as distributed by MLS GRID,MLS#: 12475057
Facts & features
Interior
Bedrooms & bathrooms
- Bedrooms: 4
- Bathrooms: 3
- Full bathrooms: 2
- 1/2 bathrooms: 1
Primary bedroom
- Features: Flooring (Hardwood), Bathroom (Full)
- Level: Second
- Area: 192 Square Feet
- Dimensions: 16X12
Bedroom 2
- Features: Flooring (Hardwood)
- Level: Second
- Area: 117 Square Feet
- Dimensions: 13X09
Bedroom 3
- Features: Flooring (Hardwood)
- Level: Second
- Area: 132 Square Feet
- Dimensions: 12X11
Bedroom 4
- Features: Flooring (Hardwood)
- Level: Second
- Area: 110 Square Feet
- Dimensions: 11X10
Deck
- Features: Flooring (Other)
- Level: Main
- Area: 270 Square Feet
- Dimensions: 18X15
Dining room
- Features: Flooring (Hardwood)
- Level: Main
- Area: 120 Square Feet
- Dimensions: 12X10
Eating area
- Features: Flooring (Hardwood)
- Level: Main
- Area: 90 Square Feet
- Dimensions: 10X09
Family room
- Features: Flooring (Hardwood)
- Level: Main
- Area: 260 Square Feet
- Dimensions: 20X13
Foyer
- Features: Flooring (Hardwood)
- Level: Main
- Area: 80 Square Feet
- Dimensions: 10X08
Other
- Features: Flooring (Hardwood)
- Level: Main
- Area: 464 Square Feet
- Dimensions: 29X16
Kitchen
- Features: Kitchen (Eating Area-Table Space, Pantry-Closet, SolidSurfaceCounter, Updated Kitchen), Flooring (Hardwood)
- Level: Main
- Area: 121 Square Feet
- Dimensions: 11X11
Laundry
- Features: Flooring (Ceramic Tile)
- Level: Main
- Area: 78 Square Feet
- Dimensions: 13X06
Living room
- Features: Flooring (Hardwood)
- Level: Main
- Area: 294 Square Feet
- Dimensions: 21X14
Recreation room
- Features: Flooring (Vinyl), Window Treatments (Blinds)
- Level: Basement
- Area: 351 Square Feet
- Dimensions: 27X13
Storage
- Features: Flooring (Other), Window Treatments (Blinds)
- Level: Basement
- Area: 176 Square Feet
- Dimensions: 16X11
Other
- Features: Flooring (Other), Window Treatments (Blinds)
- Level: Basement
- Area: 154 Square Feet
- Dimensions: 14X11
Heating
- Natural Gas
Cooling
- Central Air
Appliances
- Included: Range, Microwave, Dishwasher, Refrigerator, Disposal, Stainless Steel Appliance(s), Humidifier
- Laundry: Main Level, Electric Dryer Hookup, Sink
Features
- Vaulted Ceiling(s), Open Floorplan, Quartz Counters
- Flooring: Hardwood
- Windows: Screens, Skylight(s)
- Basement: Finished,Storage Space,Full
- Number of fireplaces: 1
- Fireplace features: Wood Burning, Family Room
Interior area
- Total structure area: 0
- Total interior livable area: 2,636 sqft
Property
Parking
- Total spaces: 2
- Parking features: Asphalt, Garage Door Opener, On Site, Attached, Garage
- Attached garage spaces: 2
- Has uncovered spaces: Yes
Accessibility
- Accessibility features: No Disability Access
Features
- Stories: 2
- Patio & porch: Deck, Porch
- Fencing: Fenced
Lot
- Size: 0.28 Acres
- Features: Corner Lot
Details
- Additional structures: Shed(s)
- Parcel number: 11204100260000
- Special conditions: None
- Other equipment: Ceiling Fan(s), Sump Pump, Generator
Construction
Type & style
- Home type: SingleFamily
- Architectural style: Colonial
- Property subtype: Single Family Residence
Materials
- Vinyl Siding, Brick
- Roof: Asphalt
Condition
- New construction: No
- Year built: 1974
- Major remodel year: 2025
Details
- Builder model: Colonial
Utilities & green energy
- Sewer: Public Sewer
- Water: Public
Community & neighborhood
Security
- Security features: Carbon Monoxide Detector(s)
Community
- Community features: Park, Tennis Court(s), Curbs, Sidewalks, Street Paved
Location
- Region: Libertyville
- Subdivision: Regency Estates
HOA & financial
HOA
- Services included: None
Other
Other facts
- Listing terms: Conventional
- Ownership: Fee Simple
Price history
| Date | Event | Price |
|---|---|---|
| 10/24/2025 | Sold | $725,000-1.4%$275/sqft |
Source: | ||
| 9/24/2025 | Contingent | $735,000$279/sqft |
Source: | ||
| 9/18/2025 | Listed for sale | $735,000-3.9%$279/sqft |
Source: | ||
| 9/18/2025 | Listing removed | $765,000$290/sqft |
Source: | ||
| 9/4/2025 | Price change | $765,000-2.5%$290/sqft |
Source: | ||
Public tax history
| Year | Property taxes | Tax assessment |
|---|---|---|
| 2023 | $12,181 -0.5% | $181,333 +8.4% |
| 2022 | $12,244 +4% | $167,250 +2% |
| 2021 | $11,770 +4% | $163,971 +3.9% |
Find assessor info on the county website
Neighborhood: 60048
Nearby schools
GreatSchools rating
- 8/10Copeland Manor Elementary SchoolGrades: K-5Distance: 1.3 mi
- 6/10Highland Middle SchoolGrades: 6-8Distance: 0.8 mi
- 10/10Libertyville High SchoolGrades: 9-12Distance: 0.8 mi
Schools provided by the listing agent
- Elementary: Copeland Manor Elementary School
- Middle: Highland Middle School
- High: Libertyville High School
- District: 70
Source: MRED as distributed by MLS GRID. This data may not be complete. We recommend contacting the local school district to confirm school assignments for this home.
Get a cash offer in 3 minutes
Find out how much your home could sell for in as little as 3 minutes with a no-obligation cash offer.
Estimated market value$734,500
Get a cash offer in 3 minutes
Find out how much your home could sell for in as little as 3 minutes with a no-obligation cash offer.
Estimated market value
$734,500

