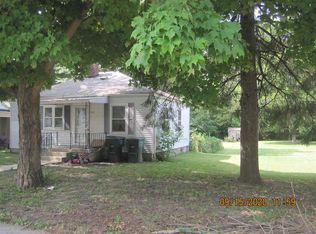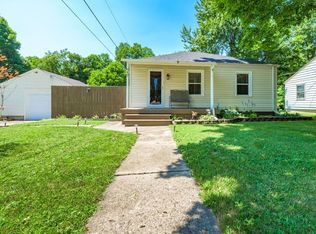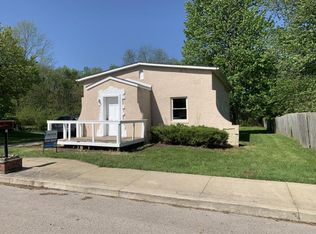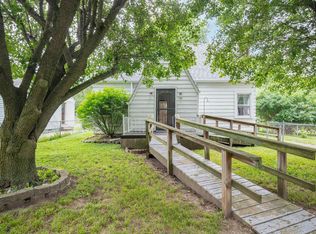Sold
$67,500
715 S Ribble Ave, Muncie, IN 47302
3beds
1,932sqft
Residential, Single Family Residence
Built in 1947
10,018.8 Square Feet Lot
$70,100 Zestimate®
$35/sqft
$1,132 Estimated rent
Home value
$70,100
$59,000 - $83,000
$1,132/mo
Zestimate® history
Loading...
Owner options
Explore your selling options
What's special
Investment opportunity in Muncie! This charming 3 bedroom, 1 bathroom home is currently rented at $725/month, with tenants taking care of the utilities. The lease is secure until 11/30/25, providing a steady income stream. The full basement is great for extra storage. Management holds a $1250 security deposit. Please note, tenants' rights apply. Don't miss this opportunity to add a valuable asset to your portfolio. Can be sold in a package with 1211 S Luick Avenue and 3000 Pearl Street!
Zillow last checked: 8 hours ago
Listing updated: May 14, 2025 at 03:04pm
Listing Provided by:
Hayley Wild 317-405-7915,
Compass Indiana, LLC
Bought with:
Peyton Nichols
RE/MAX Real Estate Solutions
Source: MIBOR as distributed by MLS GRID,MLS#: 22021599
Facts & features
Interior
Bedrooms & bathrooms
- Bedrooms: 3
- Bathrooms: 1
- Full bathrooms: 1
- Main level bathrooms: 1
- Main level bedrooms: 3
Primary bedroom
- Features: Carpet
- Level: Main
- Area: 168 Square Feet
- Dimensions: 14x12
Bedroom 2
- Features: Carpet
- Level: Main
- Area: 90 Square Feet
- Dimensions: 9x10
Bedroom 3
- Features: Carpet
- Level: Main
- Area: 108 Square Feet
- Dimensions: 9x12
Kitchen
- Features: Vinyl
- Level: Main
- Area: 120 Square Feet
- Dimensions: 12x10
Living room
- Features: Carpet
- Level: Main
- Area: 234 Square Feet
- Dimensions: 13x18
Heating
- Forced Air, Natural Gas
Appliances
- Included: None, Electric Water Heater
Features
- Eat-in Kitchen
- Windows: Screens Some
- Basement: Unfinished
Interior area
- Total structure area: 1,932
- Total interior livable area: 1,932 sqft
- Finished area below ground: 0
Property
Parking
- Total spaces: 1
- Parking features: Carport
- Garage spaces: 1
- Has carport: Yes
Features
- Levels: One
- Stories: 1
- Patio & porch: Porch
Lot
- Size: 10,018 sqft
- Features: Mature Trees
Details
- Parcel number: 181114178007000003
- Horse amenities: None
Construction
Type & style
- Home type: SingleFamily
- Architectural style: Ranch
- Property subtype: Residential, Single Family Residence
Materials
- Vinyl Siding
- Foundation: Block
Condition
- New construction: No
- Year built: 1947
Utilities & green energy
- Water: Municipal/City
Community & neighborhood
Location
- Region: Muncie
- Subdivision: Boxells
Price history
| Date | Event | Price |
|---|---|---|
| 2/9/2026 | Listing removed | $995$1/sqft |
Source: Zillow Rentals Report a problem | ||
| 1/13/2026 | Price change | $995-2.9%$1/sqft |
Source: Zillow Rentals Report a problem | ||
| 12/23/2025 | Price change | $1,025-6.8%$1/sqft |
Source: Zillow Rentals Report a problem | ||
| 12/19/2025 | Listed for rent | $1,100+76%$1/sqft |
Source: Zillow Rentals Report a problem | ||
| 5/9/2025 | Sold | $67,500-24.9%$35/sqft |
Source: | ||
Public tax history
| Year | Property taxes | Tax assessment |
|---|---|---|
| 2024 | $624 +0.6% | $31,200 |
| 2023 | $620 +17% | $31,200 +0.6% |
| 2022 | $530 | $31,000 +17% |
Find assessor info on the county website
Neighborhood: Blaine
Nearby schools
GreatSchools rating
- 8/10East Washington AcademyGrades: PK-5Distance: 0.9 mi
- 3/10Muncie Central High SchoolGrades: PK-12Distance: 1.7 mi
- 2/10Wilson Middle SchoolGrades: 6-8Distance: 1.8 mi
Get pre-qualified for a loan
At Zillow Home Loans, we can pre-qualify you in as little as 5 minutes with no impact to your credit score.An equal housing lender. NMLS #10287.



