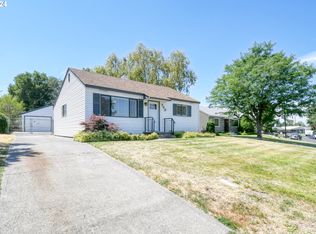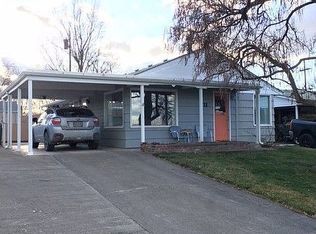Sold
$275,000
715 SW 28th St, Pendleton, OR 97801
3beds
1,330sqft
Residential, Single Family Residence
Built in 1952
0.25 Acres Lot
$272,900 Zestimate®
$207/sqft
$1,701 Estimated rent
Home value
$272,900
$243,000 - $306,000
$1,701/mo
Zestimate® history
Loading...
Owner options
Explore your selling options
What's special
Remodeled 3 Bed, 2 Bath Home on an oversized 1/4 acre lot. Welcome to this updated one-level home offering 3 bedrooms, 2 bathrooms, and 1,330 sq ft of stylish and functional living space. Priced at just $279,000, this home is packed with value and move-in ready!Step inside to find a modern interior layout featuring new kitchen cabinets, all new windows, brand-new carpet, and fresh interior and exterior paint. The open layout connects the living, dining, and kitchen areas, with large windows showcasing the spacious, private backyard—perfect for relaxing or entertaining.The primary suite offers a private bath with a separate shower for your comfort. Major systems are updated also as the water heater HVAC system are both less than 2 years old.Outside, enjoy the benefits of a large 1/4-acre lot with room for the family and pets. A detached garage adds great storage or workspace potential. Located on a quiet street with easy access to Southgate and I-84, this home combines convenience with comfort.Don’t miss your chance to own this updated home at a great price. Please schedule your tour today!
Zillow last checked: 8 hours ago
Listing updated: August 12, 2025 at 02:43am
Listed by:
Kevin Hale 541-969-8243,
Coldwell Banker Farley Company
Bought with:
Shane Garton, 200204207
Garton & Associates, Realtor
Source: RMLS (OR),MLS#: 241723715
Facts & features
Interior
Bedrooms & bathrooms
- Bedrooms: 3
- Bathrooms: 2
- Full bathrooms: 2
- Main level bathrooms: 2
Primary bedroom
- Level: Main
Bedroom 2
- Level: Main
Bedroom 3
- Level: Main
Kitchen
- Level: Main
Living room
- Level: Main
Heating
- Forced Air
Cooling
- Central Air
Appliances
- Included: Dishwasher, Free-Standing Range, Free-Standing Refrigerator, Gas Water Heater
Features
- Flooring: Vinyl, Wall to Wall Carpet, Wood
- Windows: Double Pane Windows, Vinyl Frames
- Basement: Crawl Space
Interior area
- Total structure area: 1,330
- Total interior livable area: 1,330 sqft
Property
Parking
- Total spaces: 1
- Parking features: Driveway, On Street, Detached
- Garage spaces: 1
- Has uncovered spaces: Yes
Accessibility
- Accessibility features: Ground Level, Minimal Steps, Accessibility
Features
- Levels: One
- Stories: 1
- Patio & porch: Deck, Patio
- Exterior features: Yard
- Fencing: Fenced
- Has view: Yes
- View description: City, Seasonal, Territorial
Lot
- Size: 0.25 Acres
- Features: Level, SqFt 10000 to 14999
Details
- Parcel number: 114665
- Zoning: R2
Construction
Type & style
- Home type: SingleFamily
- Architectural style: Ranch
- Property subtype: Residential, Single Family Residence
Materials
- T111 Siding
- Foundation: Concrete Perimeter
- Roof: Composition
Condition
- Resale
- New construction: No
- Year built: 1952
Utilities & green energy
- Gas: Gas
- Sewer: Public Sewer
- Water: Public
Community & neighborhood
Location
- Region: Pendleton
Other
Other facts
- Listing terms: Cash,Conventional,FHA,USDA Loan
- Road surface type: Paved
Price history
| Date | Event | Price |
|---|---|---|
| 8/11/2025 | Sold | $275,000-1.4%$207/sqft |
Source: | ||
| 6/18/2025 | Pending sale | $279,000$210/sqft |
Source: | ||
| 6/9/2025 | Listed for sale | $279,000$210/sqft |
Source: | ||
| 5/25/2025 | Pending sale | $279,000$210/sqft |
Source: | ||
| 5/22/2025 | Listed for sale | $279,000$210/sqft |
Source: | ||
Public tax history
| Year | Property taxes | Tax assessment |
|---|---|---|
| 2024 | $2,450 +5.4% | $132,290 +6.1% |
| 2022 | $2,325 +2.5% | $124,700 +3% |
| 2021 | $2,269 +3.5% | $121,070 +3% |
Find assessor info on the county website
Neighborhood: 97801
Nearby schools
GreatSchools rating
- 2/10Sherwood Heights Elementary SchoolGrades: K-5Distance: 0.4 mi
- 5/10Sunridge Middle SchoolGrades: 6-8Distance: 1.2 mi
- 5/10Pendleton High SchoolGrades: 9-12Distance: 1.2 mi
Schools provided by the listing agent
- Elementary: Sherwood Hts
- Middle: Sunridge
- High: Pendleton
Source: RMLS (OR). This data may not be complete. We recommend contacting the local school district to confirm school assignments for this home.

Get pre-qualified for a loan
At Zillow Home Loans, we can pre-qualify you in as little as 5 minutes with no impact to your credit score.An equal housing lender. NMLS #10287.

