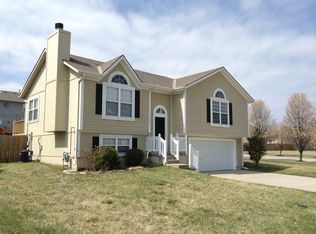Sold
Price Unknown
715 Saddle Ridge Ct, Raymore, MO 64083
3beds
2,014sqft
Single Family Residence
Built in 2003
10,062 Square Feet Lot
$371,200 Zestimate®
$--/sqft
$1,949 Estimated rent
Home value
$371,200
$323,000 - $427,000
$1,949/mo
Zestimate® history
Loading...
Owner options
Explore your selling options
What's special
Fabulous Raymore 2-Story home with the largest Primary Suite on the market! This nicely updated home offers a huge primary bedroom "L" shaped walk-in closet & bonus closet/nursery room...simply nothing quite like this feature anywhere! Recent updates include stylish kitchen with quartz tops and painted cabinets, fresh interior and exterior paint, newer deck, newer carpet, refinished hardwoods, newer roof and more! Huge unfinished walk-out basement stubbed for bath & ready for finish. Wonderful corner, cul-de-sac lot across from community swimming pool. Great curb appeal and beautiful landscaping highlight this ideal location. Ideal access to Raymore amenities...a must see Raymore opportunity!
Zillow last checked: 8 hours ago
Listing updated: June 23, 2024 at 11:42am
Listing Provided by:
Lonnie Branson 816-830-5660,
Keller Williams Southland
Bought with:
John Gardner, 1999030745
RE/MAX Revolution
Source: Heartland MLS as distributed by MLS GRID,MLS#: 2487262
Facts & features
Interior
Bedrooms & bathrooms
- Bedrooms: 3
- Bathrooms: 3
- Full bathrooms: 2
- 1/2 bathrooms: 1
Primary bedroom
- Features: Carpet, Ceiling Fan(s), Walk-In Closet(s)
- Level: Second
- Area: 272 Square Feet
- Dimensions: 16 x 17
Bedroom 2
- Features: Carpet, Ceiling Fan(s)
- Level: Second
- Area: 110 Square Feet
- Dimensions: 11 x 10
Bedroom 3
- Features: Carpet
- Level: Second
- Area: 110 Square Feet
- Dimensions: 11 x 10
Primary bathroom
- Features: Double Vanity, Separate Shower And Tub, Vinyl
- Level: Second
- Area: 80 Square Feet
- Dimensions: 10 x 8
Dining room
- Features: Carpet
- Level: First
- Area: 120 Square Feet
- Dimensions: 12 x 10
Family room
- Features: Carpet, Ceiling Fan(s), Fireplace
- Level: First
- Area: 234 Square Feet
- Dimensions: 18 x 13
Kitchen
- Features: Ceiling Fan(s), Kitchen Island, Pantry
- Level: First
Other
- Features: Carpet
- Level: Second
- Area: 130 Square Feet
- Dimensions: 13 x 10
Heating
- Heatpump/Gas
Cooling
- Heat Pump
Appliances
- Included: Dishwasher, Disposal, Exhaust Fan, Humidifier, Refrigerator, Built-In Electric Oven, Water Softener
- Laundry: Laundry Room, Main Level
Features
- Ceiling Fan(s), Painted Cabinets, Pantry, Vaulted Ceiling(s), Walk-In Closet(s)
- Flooring: Carpet, Wood
- Doors: Storm Door(s)
- Windows: Thermal Windows
- Basement: Full,Walk-Out Access
- Number of fireplaces: 1
- Fireplace features: Family Room, Gas
Interior area
- Total structure area: 2,014
- Total interior livable area: 2,014 sqft
- Finished area above ground: 1,864
- Finished area below ground: 150
Property
Parking
- Total spaces: 2
- Parking features: Attached, Garage Faces Front
- Attached garage spaces: 2
Features
- Patio & porch: Deck
- Spa features: Bath
- Fencing: Wood
Lot
- Size: 10,062 sqft
- Dimensions: 84 x 120
- Features: Corner Lot
Details
- Parcel number: 2229425
Construction
Type & style
- Home type: SingleFamily
- Architectural style: Traditional
- Property subtype: Single Family Residence
Materials
- Wood Siding
- Roof: Composition
Condition
- Year built: 2003
Utilities & green energy
- Sewer: Public Sewer
- Water: Public
Community & neighborhood
Security
- Security features: Smoke Detector(s)
Location
- Region: Raymore
- Subdivision: Madison Creek
HOA & financial
HOA
- Has HOA: Yes
- HOA fee: $250 annually
- Amenities included: Pool
- Association name: Madison Creek HOA
Other
Other facts
- Listing terms: Cash,Conventional,FHA,VA Loan
- Ownership: Private
- Road surface type: Paved
Price history
| Date | Event | Price |
|---|---|---|
| 6/20/2024 | Sold | -- |
Source: | ||
| 5/20/2024 | Pending sale | $340,000$169/sqft |
Source: | ||
| 5/11/2024 | Contingent | $340,000$169/sqft |
Source: | ||
| 5/8/2024 | Listed for sale | $340,000+36.1%$169/sqft |
Source: | ||
| 11/18/2020 | Sold | -- |
Source: | ||
Public tax history
| Year | Property taxes | Tax assessment |
|---|---|---|
| 2024 | $3,356 +0.1% | $41,240 |
| 2023 | $3,352 +10.7% | $41,240 +11.4% |
| 2022 | $3,029 0% | $37,020 |
Find assessor info on the county website
Neighborhood: 64083
Nearby schools
GreatSchools rating
- 7/10Creekmoor Elementary SchoolGrades: K-5Distance: 1.3 mi
- 3/10Raymore-Peculiar East Middle SchoolGrades: 6-8Distance: 3.9 mi
- 6/10Raymore-Peculiar Sr. High SchoolGrades: 9-12Distance: 5.2 mi
Schools provided by the listing agent
- Elementary: Creekmoor
- Middle: East
- High: Raymore-Peculiar
Source: Heartland MLS as distributed by MLS GRID. This data may not be complete. We recommend contacting the local school district to confirm school assignments for this home.
Get a cash offer in 3 minutes
Find out how much your home could sell for in as little as 3 minutes with a no-obligation cash offer.
Estimated market value
$371,200
Get a cash offer in 3 minutes
Find out how much your home could sell for in as little as 3 minutes with a no-obligation cash offer.
Estimated market value
$371,200
