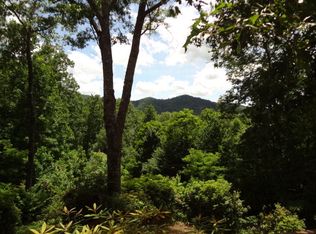Closed
$341,500
715 Still House Rd, Franklin, NC 28734
2beds
1,260sqft
Single Family Residence
Built in 1983
1.5 Acres Lot
$344,300 Zestimate®
$271/sqft
$1,624 Estimated rent
Home value
$344,300
$262,000 - $451,000
$1,624/mo
Zestimate® history
Loading...
Owner options
Explore your selling options
What's special
For comp sale only as buyer's agent. MLS#26041762 Great Smokies MLS
Zillow last checked: 8 hours ago
Listing updated: November 04, 2025 at 12:17pm
Listing Provided by:
Non Member NONE,
Canopy Administration
Bought with:
Kelley Treiber
EXP Realty LLC
Source: Canopy MLS as distributed by MLS GRID,MLS#: 4316596
Facts & features
Interior
Bedrooms & bathrooms
- Bedrooms: 2
- Bathrooms: 2
- Full bathrooms: 2
- Main level bedrooms: 2
Primary bedroom
- Level: Main
Heating
- Baseboard
Cooling
- Ductless
Appliances
- Included: Dryer, Electric Cooktop, Electric Oven, Refrigerator, Washer
- Laundry: Main Level
Features
- Has basement: No
Interior area
- Total structure area: 1,260
- Total interior livable area: 1,260 sqft
- Finished area above ground: 1,260
- Finished area below ground: 0
Property
Parking
- Parking features: Driveway
- Has uncovered spaces: Yes
Features
- Levels: One and One Half
- Stories: 1
Lot
- Size: 1.50 Acres
Details
- Parcel number: 7501717334
- Zoning: R
- Special conditions: Standard
Construction
Type & style
- Home type: SingleFamily
- Architectural style: Cabin
- Property subtype: Single Family Residence
Materials
- Wood
- Foundation: Crawl Space
Condition
- New construction: No
- Year built: 1983
Utilities & green energy
- Sewer: Septic Installed
- Water: Spring
Community & neighborhood
Location
- Region: Franklin
- Subdivision: Tessentee Woods
Other
Other facts
- Road surface type: Gravel, Dirt
Price history
| Date | Event | Price |
|---|---|---|
| 10/24/2025 | Sold | $341,500-2.4%$271/sqft |
Source: | ||
| 8/26/2025 | Contingent | $349,900$278/sqft |
Source: Carolina Smokies MLS #26041762 Report a problem | ||
| 8/2/2025 | Listed for sale | $349,900+118.7%$278/sqft |
Source: Carolina Smokies MLS #26041762 Report a problem | ||
| 6/19/2020 | Sold | $160,000-5.8%$127/sqft |
Source: Carolina Smokies MLS #26015680 Report a problem | ||
| 5/30/2020 | Pending sale | $169,900$135/sqft |
Source: Carolina Smokies Association of Realtors & MLS #26015680 Report a problem | ||
Public tax history
| Year | Property taxes | Tax assessment |
|---|---|---|
| 2024 | $724 +1.7% | $178,270 +0.1% |
| 2023 | $712 -21.6% | $178,170 +11.4% |
| 2022 | $908 | $159,950 |
Find assessor info on the county website
Neighborhood: 28734
Nearby schools
GreatSchools rating
- 5/10South Macon ElementaryGrades: PK-4Distance: 5.1 mi
- 6/10Macon Middle SchoolGrades: 7-8Distance: 6.2 mi
- 6/10Macon Early College High SchoolGrades: 9-12Distance: 6.7 mi

Get pre-qualified for a loan
At Zillow Home Loans, we can pre-qualify you in as little as 5 minutes with no impact to your credit score.An equal housing lender. NMLS #10287.
