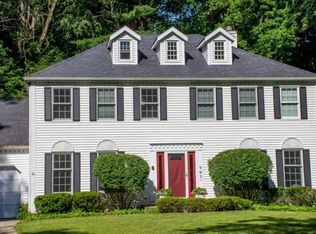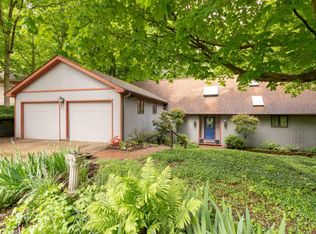Closed
$410,000
715 Triple Crown Rd, Mishawaka, IN 46544
4beds
3,070sqft
Single Family Residence
Built in 1977
0.28 Acres Lot
$434,500 Zestimate®
$--/sqft
$2,905 Estimated rent
Home value
$434,500
$413,000 - $456,000
$2,905/mo
Zestimate® history
Loading...
Owner options
Explore your selling options
What's special
Spacious 4 Bedroom home on a wooded lot in Blair Hills! New Roof & Water Heater 2020, newer W/S, Dishwasher 2022 New Anderson Windows & Sliders top of the line. You will enjoy many nights cozying up to the fireplace in the family room with the spectacular views of the woods out of the full view windows! This Back yard has a huge deck where you will enjoy beautiful scenery, trees, perennials and the yard connects to the walking paths. The master bedroom is spacious with His & Hers Walk in closets. So much quality, detailed ceilings, Crown Molding and built ins in this home. The Kitchen has quartz counters, built in desk, shelving and main floor washer/dryer. The large Living room also features a 2nd Fireplace and sliders to the deck, while the prestigious Dining Room has Cherry Hardwood Flooring and georgeous ceiling. There is access to the community pool, tennis courts, volley ball and basketball courts, playground and community garden. The annual fee is $400, Pool is a separate fee $325, and over 61 is $225.***OFFER RECEIVED***Please send in offers by 10am on Saturday May 20
Zillow last checked: 8 hours ago
Listing updated: June 23, 2023 at 09:07am
Listed by:
Deborah Wolff Cell:574-340-0652,
Milestone Realty, LLC
Bought with:
Megan J Bilderback, RB14044048
Cressy & Everett - South Bend
Source: IRMLS,MLS#: 202316283
Facts & features
Interior
Bedrooms & bathrooms
- Bedrooms: 4
- Bathrooms: 3
- Full bathrooms: 2
- 1/2 bathrooms: 1
Bedroom 1
- Level: Upper
Bedroom 2
- Level: Upper
Dining room
- Level: Main
- Area: 182
- Dimensions: 14 x 13
Family room
- Level: Main
- Area: 320
- Dimensions: 20 x 16
Kitchen
- Level: Main
Living room
- Level: Main
- Area: 368
- Dimensions: 23 x 16
Heating
- Natural Gas, Forced Air
Cooling
- Central Air
Appliances
- Included: Disposal, Dishwasher, Refrigerator, Washer, Electric Cooktop, Dryer-Gas, Double Oven, Gas Water Heater, Water Softener Owned
- Laundry: Main Level
Features
- 1st Bdrm En Suite, Bookcases, Built-in Desk, Walk-In Closet(s), Countertops-Solid Surf, Stone Counters, Crown Molding, Eat-in Kitchen, Entrance Foyer, Kitchen Island, Double Vanity, Tub and Separate Shower, Tub/Shower Combination, Formal Dining Room
- Flooring: Hardwood, Carpet, Tile
- Windows: Window Treatments
- Basement: Crawl Space,Partial,Partially Finished,Concrete
- Attic: Storage
- Number of fireplaces: 2
- Fireplace features: Family Room, Living Room, Wood Burning
Interior area
- Total structure area: 5,060
- Total interior livable area: 3,070 sqft
- Finished area above ground: 2,860
- Finished area below ground: 210
Property
Parking
- Total spaces: 2
- Parking features: Attached, Garage Door Opener, Garage Utilities
- Attached garage spaces: 2
Features
- Levels: Two
- Stories: 2
- Patio & porch: Deck
Lot
- Size: 0.28 Acres
- Dimensions: 73 X 166
- Features: Cul-De-Sac, 0-2.9999, Near Walking Trail
Details
- Parcel number: 710922334004.000022
Construction
Type & style
- Home type: SingleFamily
- Property subtype: Single Family Residence
Materials
- Vinyl Siding
Condition
- New construction: No
- Year built: 1977
Utilities & green energy
- Sewer: City
- Water: City
Community & neighborhood
Location
- Region: Mishawaka
- Subdivision: Blair Hills
HOA & financial
HOA
- Has HOA: Yes
- HOA fee: $400 annually
Other
Other facts
- Listing terms: Conventional,FHA
Price history
| Date | Event | Price |
|---|---|---|
| 6/23/2023 | Sold | $410,000+2.5% |
Source: | ||
| 5/20/2023 | Pending sale | $400,000 |
Source: | ||
| 5/18/2023 | Listed for sale | $400,000 |
Source: | ||
Public tax history
| Year | Property taxes | Tax assessment |
|---|---|---|
| 2024 | $3,124 -8.1% | $313,500 +0.4% |
| 2023 | $3,398 +17% | $312,400 -8.1% |
| 2022 | $2,904 +10.3% | $339,800 +17% |
Find assessor info on the county website
Neighborhood: 46544
Nearby schools
GreatSchools rating
- 7/10Elm Road Elementary SchoolGrades: PK-5Distance: 1.9 mi
- 6/10Virgil I Grissom Middle SchoolGrades: 6-8Distance: 2.8 mi
- 10/10Penn High SchoolGrades: 9-12Distance: 4.4 mi
Schools provided by the listing agent
- Elementary: Elm Road
- Middle: Grissom
- High: Penn
- District: Penn-Harris-Madison School Corp.
Source: IRMLS. This data may not be complete. We recommend contacting the local school district to confirm school assignments for this home.
Get pre-qualified for a loan
At Zillow Home Loans, we can pre-qualify you in as little as 5 minutes with no impact to your credit score.An equal housing lender. NMLS #10287.

