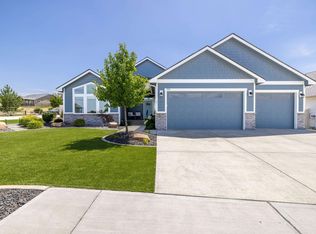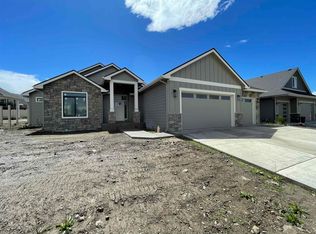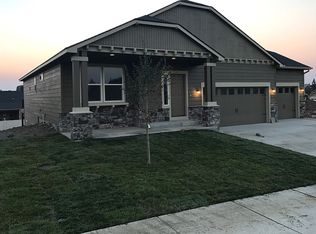Closed
$670,000
715 W Basalt Ridge Dr, Spokane, WA 99224
3beds
2baths
2,314sqft
Single Family Residence
Built in 2023
9,583.2 Square Feet Lot
$661,900 Zestimate®
$290/sqft
$2,677 Estimated rent
Home value
$661,900
$616,000 - $715,000
$2,677/mo
Zestimate® history
Loading...
Owner options
Explore your selling options
What's special
Morse Western has once again created something special in Eagle Ridge—this is a home built to stand the test of time, one where memories are ready to be made. This exceptional home offers 3BD/2BA, a 320 sq. ft. bonus room above the garage, 2,314 interior sq. ft., and 3-car garage. The great room includes vaulted ceilings, large windows, built-in cabinets and floating shelves surrounding a porcelain tiled gas fireplace. The kitchen includes custom cabinets finished with Sherwin Williams pure white, bronze hardware, quartz countertops, and a pantry. The stunning primary suite has a large vanity and dual sinks, beautiful mud-set tile shower, and walk-in closet. LVP is used throughout the main living areas, carpet in bedrooms, and tile in bathrooms. Front and backyard landscaping is complete. This is Eagle Ridge, a place loved for its parks, trails, & warm community spirit. It’s a neighborhood filled with laughter and shared moments, where community events are cherished, and neighbors quickly turn into friends.
Zillow last checked: 8 hours ago
Listing updated: September 23, 2025 at 02:26pm
Listed by:
Jim Lister 509-216-2222,
Windermere Manito, LLC,
Scott Wright 509-939-4268,
Windermere Manito, LLC
Source: SMLS,MLS#: 202517928
Facts & features
Interior
Bedrooms & bathrooms
- Bedrooms: 3
- Bathrooms: 2
First floor
- Level: First
- Area: 1994 Square Feet
Other
- Level: Second
- Area: 320 Square Feet
Heating
- Natural Gas, Forced Air
Cooling
- Central Air
Appliances
- Included: Gas Range, Microwave
Features
- Cathedral Ceiling(s), Hard Surface Counters
- Windows: Windows Vinyl
- Basement: Crawl Space
- Number of fireplaces: 1
- Fireplace features: Gas
Interior area
- Total structure area: 2,314
- Total interior livable area: 2,314 sqft
Property
Parking
- Total spaces: 3
- Parking features: Attached, Garage Door Opener
- Garage spaces: 3
Features
- Levels: One and One Half
- Stories: 1
- Has view: Yes
- View description: Territorial
Lot
- Size: 9,583 sqft
- Features: Sprinkler - Partial, Level
Details
- Parcel number: 34072.2502
Construction
Type & style
- Home type: SingleFamily
- Architectural style: Ranch,Craftsman
- Property subtype: Single Family Residence
Materials
- Stone Veneer, Masonite
- Roof: Composition
Condition
- New construction: Yes
- Year built: 2023
Community & neighborhood
Location
- Region: Spokane
- Subdivision: Eagle Ridge
HOA & financial
HOA
- Has HOA: Yes
- HOA fee: $135 quarterly
Other
Other facts
- Listing terms: FHA,VA Loan,Conventional,Cash
- Road surface type: Paved
Price history
| Date | Event | Price |
|---|---|---|
| 9/23/2025 | Sold | $670,000-0.7%$290/sqft |
Source: | ||
| 9/8/2025 | Pending sale | $675,000$292/sqft |
Source: | ||
| 8/13/2025 | Price change | $675,000-3.6%$292/sqft |
Source: | ||
| 6/3/2025 | Listed for sale | $699,900-5.4%$302/sqft |
Source: | ||
| 6/3/2025 | Listing removed | $739,900$320/sqft |
Source: | ||
Public tax history
| Year | Property taxes | Tax assessment |
|---|---|---|
| 2024 | $6,532 +525.1% | $653,800 +442.6% |
| 2023 | $1,045 +12.3% | $120,500 +14.8% |
| 2022 | $931 +28.4% | $105,000 +10.5% |
Find assessor info on the county website
Neighborhood: Latah Valley
Nearby schools
GreatSchools rating
- 6/10Windsor Elementary SchoolGrades: PK-5Distance: 3.2 mi
- 7/10Westwood Middle SchoolGrades: 6-8Distance: 3.1 mi
- 6/10Cheney High SchoolGrades: 9-12Distance: 9.7 mi
Schools provided by the listing agent
- Elementary: Windsor
- Middle: Cheney
- High: Cheney
- District: Cheney
Source: SMLS. This data may not be complete. We recommend contacting the local school district to confirm school assignments for this home.
Get pre-qualified for a loan
At Zillow Home Loans, we can pre-qualify you in as little as 5 minutes with no impact to your credit score.An equal housing lender. NMLS #10287.
Sell for more on Zillow
Get a Zillow Showcase℠ listing at no additional cost and you could sell for .
$661,900
2% more+$13,238
With Zillow Showcase(estimated)$675,138


