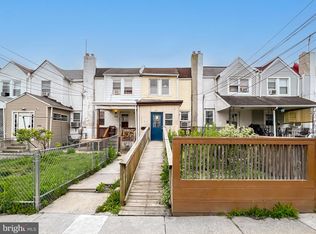Sold for $160,000
$160,000
7150 Radbourne Rd, Upper Darby, PA 19082
3beds
--sqft
Townhouse
Built in 1926
1,280 Square Feet Lot
$164,400 Zestimate®
$--/sqft
$1,582 Estimated rent
Home value
$164,400
$148,000 - $182,000
$1,582/mo
Zestimate® history
Loading...
Owner options
Explore your selling options
What's special
Welcome to 7150 Radbourne Rd, a truly unique property. As you approach the home, you'll be greeted by a charming open porch before stepping into the bright and airy great room. The expansive open floor plan features recessed lighting and ceiling fans, beautiful hardwood floors, and a neutral color palette throughout. The modern kitchen is a chef's dream, with soft-closing white shaker cabinets, granite countertops, a stylish tile backsplash, and stainless steel appliances—perfect for entertaining. Upstairs, you'll find three spacious bedrooms and a generously sized full hall bath. The master suite boasts a private bath and abundant closet space. The full bathroom in the home is beautifully appointed with custom tile work and elegant vanities and hardware. The partially finished basement includes laundry hookups with washer and dryer and a walk-out exit to the rear. This home offers exceptional amenities and is ideally located. Public transportation, schools, restaurants, a hospital, and grocery stores are just minutes away, with University City less than a mile away. HUP, CHOP, and the VA Hospital are nearby, and Center City Philadelphia is just under 3 miles away. Schedule your appointment today—this home is easy to show!
Zillow last checked: 8 hours ago
Listing updated: September 12, 2025 at 05:02pm
Listed by:
Matthew Savitz 215-779-9876,
SRS Real Estate
Bought with:
HASAN YASIN AMIN, RS355970
RE/MAX Preferred - Malvern
Source: Bright MLS,MLS#: PADE2094282
Facts & features
Interior
Bedrooms & bathrooms
- Bedrooms: 3
- Bathrooms: 1
- Full bathrooms: 1
- Main level bathrooms: 1
- Main level bedrooms: 3
Basement
- Area: 0
Heating
- Central
Cooling
- Central Air, Electric
Appliances
- Included: Electric Water Heater
- Laundry: In Basement
Features
- Basement: Partially Finished
- Has fireplace: No
Interior area
- Total structure area: 0
- Finished area above ground: 0
- Finished area below ground: 0
Property
Parking
- Total spaces: 1
- Parking features: Other, Asphalt, Attached
- Garage spaces: 1
- Has uncovered spaces: Yes
Accessibility
- Accessibility features: Doors - Lever Handle(s)
Features
- Levels: Three
- Stories: 3
- Pool features: None
Lot
- Size: 1,280 sqft
- Dimensions: 16.00 x 80.00
Details
- Additional structures: Above Grade, Below Grade
- Parcel number: 16020186200
- Zoning: RESIDENTIAL
- Special conditions: Standard
Construction
Type & style
- Home type: Townhouse
- Architectural style: Other
- Property subtype: Townhouse
Materials
- Other
- Foundation: Other
Condition
- Excellent
- New construction: No
- Year built: 1926
- Major remodel year: 2025
Utilities & green energy
- Sewer: Public Sewer
- Water: Public
Community & neighborhood
Location
- Region: Upper Darby
- Subdivision: Stonehurst
- Municipality: UPPER DARBY TWP
Other
Other facts
- Listing agreement: Exclusive Agency
- Ownership: Fee Simple
Price history
| Date | Event | Price |
|---|---|---|
| 9/12/2025 | Sold | $160,000-5.6% |
Source: | ||
| 8/4/2025 | Contingent | $169,500 |
Source: | ||
| 7/22/2025 | Price change | $169,500-5.6% |
Source: | ||
| 7/3/2025 | Listed for sale | $179,500+95.1% |
Source: | ||
| 5/23/2025 | Sold | $92,000+87.8% |
Source: Public Record Report a problem | ||
Public tax history
| Year | Property taxes | Tax assessment |
|---|---|---|
| 2025 | $3,274 +3.5% | $74,800 |
| 2024 | $3,163 +1% | $74,800 |
| 2023 | $3,134 +2.8% | $74,800 |
Find assessor info on the county website
Neighborhood: 19082
Nearby schools
GreatSchools rating
- 2/10Stonehurst Hills El SchoolGrades: 1-5Distance: 0.2 mi
- 3/10Beverly Hills Middle SchoolGrades: 6-8Distance: 0.8 mi
- 3/10Upper Darby Senior High SchoolGrades: 9-12Distance: 1.5 mi
Schools provided by the listing agent
- District: Upper Darby
Source: Bright MLS. This data may not be complete. We recommend contacting the local school district to confirm school assignments for this home.
Get pre-qualified for a loan
At Zillow Home Loans, we can pre-qualify you in as little as 5 minutes with no impact to your credit score.An equal housing lender. NMLS #10287.
