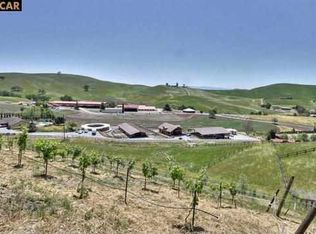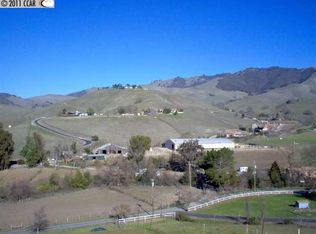Tucked amongst the hills of the Tassajara Valley, a boutique equestrian retreat awaits on 10+ acres! Ultra private, and well thought out property. Perfect for those seeking a little elbow room, privacy, and ample space for their animals! Approx. 3435 sqft + separate 715 sqft guesthouse, single level main home with arched doorways that welcome you to an updated kitchen, four beds, and three baths. Picturesque windows sweep you to panoramic views of the rolling hills and pastures. Large backyard w/mature trees is perfect for entertaining, or a future pool! Guesthouse offers one bed/one bath/sitting area and a kitchen. Equestrian facilities spoil any horse lover with an airy 5 stall barn w/paddocks, tackroom, and crosstie area. Four stall upper barn has large runs with a view, tackroom and an attached Lounge/bunkhouse (aprox 350sqft) boasts a full kitchen, bathroom and living area. 225x100 outdoor arena, covered arena, hay barn, covered roundpen, rolling pastures with runs +more!
This property is off market, which means it's not currently listed for sale or rent on Zillow. This may be different from what's available on other websites or public sources.

