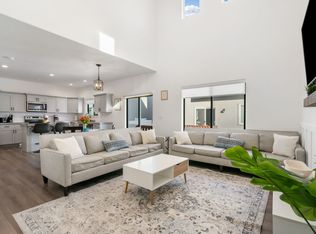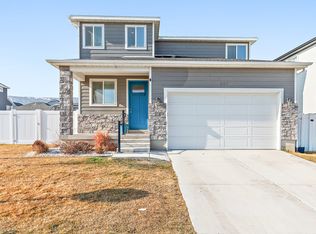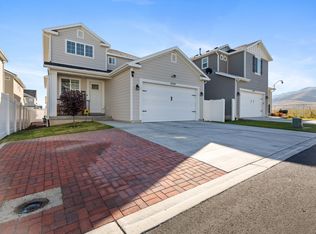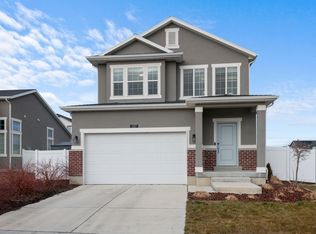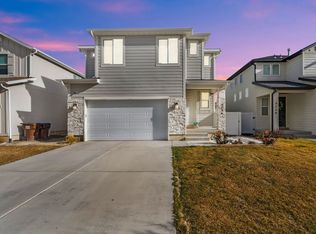Welcome to this beautifully designed modern home, offering a bright, open layout that combines comfort and style. With high ceilings and large windows, the living spaces are flooded with natural light, creating a warm and inviting ambiance. The spacious living room is perfect for gatherings, all complemented by a neutral color palette that makes the space feel even larger. The kitchen is equipped with stainless steel appliances, elegant granite countertops, and ample cabinetry for storage. Adjacent to the kitchen, the dining area comfortably accommodates seating for family meals or intimate gatherings. The updated lighting fixtures add a modern touch to the entire space. This home includes multiple bedrooms, each designed with comfort in mind. The primary bedroom is a tranquil retreat, complete with plush carpeting, soft lighting, and room for a full-sized bed. A separate office space is thoughtfully designed for productivity, with plenty of natural light. Bathrooms are sleek and functional, with granite countertops, dual sinks, and modern fixtures. The main bathroom features a walk-in shower and a soaking tub for relaxing baths. Additional half-bathrooms provide convenience for guests. The nursery is a serene space with soft tones and playful decor, perfect for little ones. Additionally, the laundry room is equipped with Samsung washer and dryer units and features stylish patterned flooring for a touch of flair. Outside, the charming curb appeal is undeniable, with a modern farmhouse exterior featuring black and white accents, a spacious driveway, and a welcoming porch. This home is ideal for anyone seeking a stylish yet comfortable living space, blending practicality with luxurious touches. Located in a desirable neighborhood with easy access to local amenities, this property is not just a home; it's a lifestyle. Don't miss the chance to make this stunning residence yours!
For sale
$479,900
7152 N Brook Rdg, Eagle Mountain, UT 84005
3beds
2,537sqft
Est.:
Single Family Residence
Built in 2019
4,356 Square Feet Lot
$-- Zestimate®
$189/sqft
$49/mo HOA
What's special
- 462 days |
- 940 |
- 75 |
Zillow last checked: 8 hours ago
Listing updated: October 23, 2025 at 09:40am
Listed by:
Bryce Anderson 801-899-9102,
Intermountain Properties
Source: UtahRealEstate.com,MLS#: 2029340
Tour with a local agent
Facts & features
Interior
Bedrooms & bathrooms
- Bedrooms: 3
- Bathrooms: 3
- Full bathrooms: 2
- 1/2 bathrooms: 1
- Partial bathrooms: 1
Rooms
- Room types: Master Bathroom, Updated Kitchen
Primary bedroom
- Level: Second
Heating
- Central
Cooling
- Central Air, Ceiling Fan(s)
Appliances
- Included: Dryer, Microwave, Washer, Water Softener Owned, Disposal, Free-Standing Range
Features
- Separate Bath/Shower, Walk-In Closet(s), Vaulted Ceiling(s)
- Flooring: Hardwood
- Doors: Sliding Doors
- Windows: Blinds, Window Coverings, Double Pane Windows
- Basement: Full
- Has fireplace: No
Interior area
- Total structure area: 2,537
- Total interior livable area: 2,537 sqft
- Finished area above ground: 1,691
- Finished area below ground: 423
Video & virtual tour
Property
Parking
- Total spaces: 7
- Parking features: Garage - Attached
- Attached garage spaces: 2
- Uncovered spaces: 5
Features
- Levels: Two
- Stories: 3
- Exterior features: Lighting
- Has private pool: Yes
- Pool features: Association
- Has view: Yes
- View description: Lake, Mountain(s), Valley
- Has water view: Yes
- Water view: Lake
Lot
- Size: 4,356 Square Feet
- Features: Corner Lot, Sprinkler: Auto-Full
- Topography: Terrain
- Residential vegetation: Landscaping: Full
Details
- Parcel number: 666730074
Construction
Type & style
- Home type: SingleFamily
- Property subtype: Single Family Residence
Materials
- Stucco
- Roof: Asphalt
Condition
- Blt./Standing
- New construction: No
- Year built: 2019
- Major remodel year: 2019
Utilities & green energy
- Sewer: Public Sewer, Sewer: Public
- Water: Culinary
- Utilities for property: Natural Gas Connected, Electricity Connected, Sewer Connected, Water Connected
Community & HOA
Community
- Features: Clubhouse
- Subdivision: Silverlake
HOA
- Has HOA: Yes
- Amenities included: Clubhouse, Pool
- HOA fee: $49 monthly
- HOA phone: 801-641-1184
Location
- Region: Eagle Mountain
Financial & listing details
- Price per square foot: $189/sqft
- Tax assessed value: $424,700
- Annual tax amount: $2,082
- Date on market: 10/15/2024
- Listing terms: Cash,Conventional,FHA,VA Loan
- Inclusions: Ceiling Fan, Dryer, Microwave, Washer, Water Softener: Own, Window Coverings
- Acres allowed for irrigation: 0
- Electric utility on property: Yes
Estimated market value
Not available
Estimated sales range
Not available
$2,148/mo
Price history
Price history
| Date | Event | Price |
|---|---|---|
| 10/15/2025 | Price change | $479,900-4%$189/sqft |
Source: | ||
| 8/18/2025 | Price change | $499,900+4.2%$197/sqft |
Source: | ||
| 6/19/2025 | Price change | $479,900-2%$189/sqft |
Source: | ||
| 6/10/2025 | Price change | $489,900-2%$193/sqft |
Source: | ||
| 1/23/2025 | Price change | $499,950+3.1%$197/sqft |
Source: | ||
Public tax history
Public tax history
| Year | Property taxes | Tax assessment |
|---|---|---|
| 2024 | $2,162 +3.8% | $424,700 -3.9% |
| 2023 | $2,082 -0.1% | $441,800 +2.3% |
| 2022 | $2,084 +15.2% | $432,000 +153.7% |
Find assessor info on the county website
BuyAbility℠ payment
Est. payment
$2,708/mo
Principal & interest
$2319
Property taxes
$172
Other costs
$217
Climate risks
Neighborhood: 84005
Nearby schools
GreatSchools rating
- 7/10Silver Lake ElementaryGrades: PK-6Distance: 0.9 mi
- 5/10Vista Heights Middle SchoolGrades: 7-10Distance: 1.5 mi
- 7/10Westlake High SchoolGrades: 10-12Distance: 1.7 mi
Schools provided by the listing agent
- Elementary: Silver Lake
- Middle: Vista Heights Middle School
- High: Westlake
- District: Alpine
Source: UtahRealEstate.com. This data may not be complete. We recommend contacting the local school district to confirm school assignments for this home.
- Loading
- Loading
