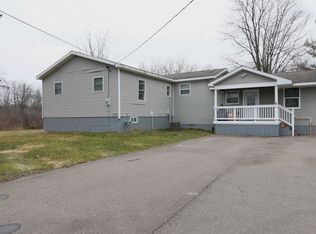Sold for $96,000
$96,000
7152 Neff Rd, Mount Morris, MI 48458
2beds
1,012sqft
Single Family Residence
Built in 1957
5 Acres Lot
$97,500 Zestimate®
$95/sqft
$996 Estimated rent
Home value
$97,500
$90,000 - $106,000
$996/mo
Zestimate® history
Loading...
Owner options
Explore your selling options
What's special
Price Reduced!!! Nestled on a tranquil street this charming 2-bedroom ranch is a rare gem waiting for your personal touch. Set on an expansive 5-acre lot teeming with wildlife and mature trees, it offers the perfect retreat from the hustle and bustle of everyday life. With its inviting layout, this home provides an excellent canvas for renovation enthusiasts ready to transform it into their dream sanctuary. The spacious living area boasts natural light streaming through large windows, creating an inviting atmosphere. Large Eat-in Kitchen with tucked away washer/dryer connect for first floor laundry convivence, formal dining room area for entertaining, enclosed front porch right off the living room. The detached 2-car garage adds convenience and storage options. Imagine sipping your morning coffee while listening to the birds chirp amid the serene backdrop of nature. This property combines privacy and accessibility; Close to freeways, schools and shopping, yet surrounded by beautiful landscapes. Whether you’re looking to create a cozy home or seeking an investment opportunity brimming with potential—this treasure is ready to welcome your vision! Don’t miss out on turning this house into your dream home! NEWER ROOF and updated PVC well. Contact listing agent to to schedule your showing today.
Zillow last checked: 8 hours ago
Listing updated: November 13, 2025 at 04:28pm
Listed by:
Donna L Fair 810-516-9243,
Dane Seltzer Real Estate Group
Bought with:
Tim Powell, 123420
REMAX Right Choice
Source: MiRealSource,MLS#: 50185533 Originating MLS: East Central Association of REALTORS
Originating MLS: East Central Association of REALTORS
Facts & features
Interior
Bedrooms & bathrooms
- Bedrooms: 2
- Bathrooms: 1
- Full bathrooms: 1
Primary bedroom
- Level: First
Bedroom 1
- Level: Entry
- Area: 120
- Dimensions: 12 x 10
Bedroom 2
- Level: Entry
- Area: 100
- Dimensions: 10 x 10
Bathroom 1
- Level: Entry
Heating
- Forced Air, Natural Gas, Other
Appliances
- Laundry: First Floor Laundry
Features
- Eat-in Kitchen
- Basement: Block
- Has fireplace: No
Interior area
- Total structure area: 2,024
- Total interior livable area: 1,012 sqft
- Finished area above ground: 1,012
- Finished area below ground: 0
Property
Parking
- Total spaces: 2.5
- Parking features: Detached
- Garage spaces: 2.5
Features
- Levels: One
- Stories: 1
- Frontage type: Road
- Frontage length: 165
Lot
- Size: 5 Acres
- Dimensions: 165 x 1320
- Features: Wooded
Details
- Parcel number: 1412300009
- Zoning description: Residential
- Special conditions: Private
Construction
Type & style
- Home type: SingleFamily
- Architectural style: Ranch
- Property subtype: Single Family Residence
Materials
- Aluminum Siding, Brick
- Foundation: Basement
Condition
- Year built: 1957
Utilities & green energy
- Sewer: Public At Street, Septic Tank
- Water: Private Well, Public Water at Street
Community & neighborhood
Location
- Region: Mount Morris
- Subdivision: Dist 14
Other
Other facts
- Listing agreement: Exclusive Right To Sell
- Listing terms: Cash,Conventional
Price history
| Date | Event | Price |
|---|---|---|
| 11/6/2025 | Sold | $96,000$95/sqft |
Source: | ||
| 10/18/2025 | Pending sale | $96,000$95/sqft |
Source: | ||
| 10/2/2025 | Price change | $96,000-27.3%$95/sqft |
Source: | ||
| 9/12/2025 | Listed for sale | $132,000$130/sqft |
Source: | ||
| 8/26/2025 | Listing removed | $132,000$130/sqft |
Source: | ||
Public tax history
| Year | Property taxes | Tax assessment |
|---|---|---|
| 2024 | $2,903 | $54,100 +14.4% |
| 2023 | -- | $47,300 +8.7% |
| 2022 | -- | $43,500 +8.2% |
Find assessor info on the county website
Neighborhood: 48458
Nearby schools
GreatSchools rating
- 2/10Montague Elementary SchoolGrades: 4-5Distance: 0.9 mi
- 3/10Mt. Morris Junior High SchoolGrades: 6-8Distance: 1.6 mi
- 4/10E.A. Johnson Memorial H.S.Grades: 9-12Distance: 0.8 mi
Schools provided by the listing agent
- District: Mt.Morris Consolidated Schools
Source: MiRealSource. This data may not be complete. We recommend contacting the local school district to confirm school assignments for this home.
Get a cash offer in 3 minutes
Find out how much your home could sell for in as little as 3 minutes with a no-obligation cash offer.
Estimated market value$97,500
Get a cash offer in 3 minutes
Find out how much your home could sell for in as little as 3 minutes with a no-obligation cash offer.
Estimated market value
$97,500
