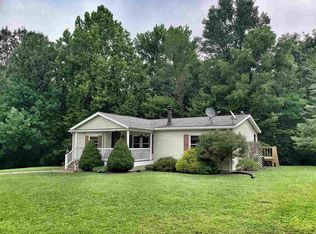Located on a dead end rd in Franklin County you will find this charming 2 story cape cod style home that boasts approximately 2,500 sq ft. This home provides an ample layout for family living which includes 4 bedrooms all with walk in closets, and 2.5 baths. The master bedroom is located on the 1st floor with a newly designed mega closet just inside the master bath. The dining room opens to the kitchen. The spacious living room features custom built in's and sliding doors that lead to the back deck. The walkout basement is studded and waiting for your personal finishes. Imagine sitting on your covered wrap around porch and watching the sunrise and sunsets as you enjoy the amazing country lifestyle you can live, right here in Franklin County.Cistern water. Electric, gas and wood heat (wood stove in the basement). Septic. Verizon Hot Stick for internet. Electric stove. ATV trails. Ample storage thru-out. Laundry in hall off the master suite with a service door. All on 14.6 Acres.
This property is off market, which means it's not currently listed for sale or rent on Zillow. This may be different from what's available on other websites or public sources.
