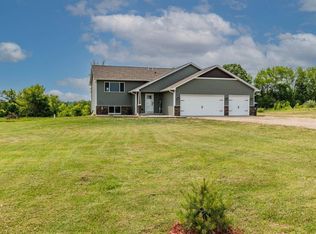Closed
$620,000
7154 Cedar Rd, Milaca, MN 56353
4beds
3,208sqft
Single Family Residence
Built in 1993
44.5 Acres Lot
$619,100 Zestimate®
$193/sqft
$3,255 Estimated rent
Home value
$619,100
Estimated sales range
Not available
$3,255/mo
Zestimate® history
Loading...
Owner options
Explore your selling options
What's special
Escape to your own private paradise on 44.5 acres! This beautifully updated 4-bedroom, 2-bath home offers over 3,000 finished sq ft of living space with a freshly painted interior, newly completed second-story addition, hardwood floors, and cozy fireplace. The property is perfectly set up for horses with a 38x32 barn featuring 3 stalls with ceiling fans, a tack room with water, hay storage, and a run-in shelter. There are two separate fenced pastures, each with its own shelter. You’ll also love the heated 28x50 shop, with 28x36 heated space—ideal for projects or storage—as well as the 24x24 detached garage for even more versatility. Enjoy peaceful mornings on the 20x30 patio, explore private trails, and take advantage of excellent hunting opportunities—deer, turkey, bear, and pheasant all frequent the land. Two deer stands and ladder stands are included. A huge raspberry patch adds to the charm. New roof in 2023, mini splits added in 2024, and all-electric zone heating and cooling make this home move-in ready. School buses from Foley, Princeton, and Milaca stop here. A true rural gem!
Zillow last checked: 8 hours ago
Listing updated: August 26, 2025 at 03:36am
Listed by:
Peterson & Co. 612-709-0293,
Keller Williams Integrity NW,
Jenny Sommerlot 320-260-5668
Bought with:
Jeremy Balfany
Keller Williams Classic Realty
Jolene Balfany
Source: NorthstarMLS as distributed by MLS GRID,MLS#: 6733335
Facts & features
Interior
Bedrooms & bathrooms
- Bedrooms: 4
- Bathrooms: 2
- Full bathrooms: 2
Bedroom 1
- Level: Main
- Area: 220 Square Feet
- Dimensions: 11 x 20
Bedroom 2
- Level: Main
- Area: 210 Square Feet
- Dimensions: 15 x 14
Bedroom 3
- Level: Upper
- Area: 247 Square Feet
- Dimensions: 13 x 19
Bedroom 4
- Level: Upper
- Area: 221 Square Feet
- Dimensions: 13 x 17
Bathroom
- Level: Main
- Area: 72 Square Feet
- Dimensions: 9 x 8
Bathroom
- Level: Main
- Area: 88 Square Feet
- Dimensions: 8 x 11
Dining room
- Level: Main
- Area: 323 Square Feet
- Dimensions: 19 x 17
Foyer
- Level: Main
- Area: 72 Square Feet
- Dimensions: 8 x 9
Kitchen
- Level: Main
- Area: 132 Square Feet
- Dimensions: 11 x 12
Living room
- Level: Main
- Area: 342 Square Feet
- Dimensions: 19 x 18
Recreation room
- Level: Main
- Area: 255 Square Feet
- Dimensions: 17 x 15
Storage
- Level: Main
- Area: 101.25 Square Feet
- Dimensions: 7.5 x 13.5
Utility room
- Level: Main
- Area: 63 Square Feet
- Dimensions: 9 x 7
Heating
- Ductless Mini-Split, Fireplace(s), Radiant Floor
Cooling
- Ductless Mini-Split
Appliances
- Included: Dishwasher, Dryer, Electric Water Heater, ENERGY STAR Qualified Appliances, Microwave, Range, Refrigerator, Washer, Water Softener Owned
Features
- Basement: None
- Number of fireplaces: 1
- Fireplace features: Double Sided, Brick, Circulating, Masonry, Insert, Living Room, Wood Burning
Interior area
- Total structure area: 3,208
- Total interior livable area: 3,208 sqft
- Finished area above ground: 3,208
- Finished area below ground: 0
Property
Parking
- Total spaces: 6
- Parking features: Detached, Gravel, Garage Door Opener, Guest, Heated Garage, Multiple Garages
- Garage spaces: 6
- Has uncovered spaces: Yes
- Details: Garage Dimensions (24 x 24)
Accessibility
- Accessibility features: Door Lever Handles, No Stairs External
Features
- Levels: One and One Half
- Stories: 1
- Patio & porch: Patio
- Pool features: None
- Fencing: Wire
- Waterfront features: Creek/Stream, Pond
Lot
- Size: 44.50 Acres
- Features: Suitable for Horses, Tillable, Many Trees
- Topography: Gently Rolling,Hilly,Low Land,Meadow,Pasture,Wooded
Details
- Additional structures: Additional Garage, Barn(s), Loafing Shed
- Foundation area: 2532
- Parcel number: 120321501
- Zoning description: Residential-Single Family
- Other equipment: Fuel Tank - Rented
- Horse amenities: Tack Room
Construction
Type & style
- Home type: SingleFamily
- Property subtype: Single Family Residence
Materials
- Cedar, Vinyl Siding, Block, Concrete, Frame
- Roof: Age 8 Years or Less,Pitched
Condition
- Age of Property: 32
- New construction: No
- Year built: 1993
Utilities & green energy
- Electric: Circuit Breakers, 200+ Amp Service, Power Company: East Central Energy
- Gas: Electric, Wood
- Sewer: Septic System Compliant - Yes, Tank with Drainage Field
- Water: Submersible - 4 Inch, Drilled, Private, Well
- Utilities for property: Underground Utilities
Community & neighborhood
Location
- Region: Milaca
HOA & financial
HOA
- Has HOA: No
Other
Other facts
- Road surface type: Unimproved
Price history
| Date | Event | Price |
|---|---|---|
| 8/25/2025 | Sold | $620,000-1.6%$193/sqft |
Source: | ||
| 7/31/2025 | Pending sale | $629,900$196/sqft |
Source: | ||
| 7/21/2025 | Price change | $629,900-1.6%$196/sqft |
Source: | ||
| 7/8/2025 | Price change | $639,900-1.5%$199/sqft |
Source: | ||
| 6/17/2025 | Listed for sale | $649,900$203/sqft |
Source: | ||
Public tax history
| Year | Property taxes | Tax assessment |
|---|---|---|
| 2025 | $5,038 -1.3% | $490,900 +6.5% |
| 2024 | $5,102 +1.8% | $460,900 -1.3% |
| 2023 | $5,010 +3.1% | $467,100 +3% |
Find assessor info on the county website
Neighborhood: 56353
Nearby schools
GreatSchools rating
- 4/10Milaca Elementary SchoolGrades: PK-6Distance: 7.8 mi
- 7/10Milaca Secondary High SchoolGrades: 7-12Distance: 7.8 mi
Get a cash offer in 3 minutes
Find out how much your home could sell for in as little as 3 minutes with a no-obligation cash offer.
Estimated market value$619,100
Get a cash offer in 3 minutes
Find out how much your home could sell for in as little as 3 minutes with a no-obligation cash offer.
Estimated market value
$619,100

