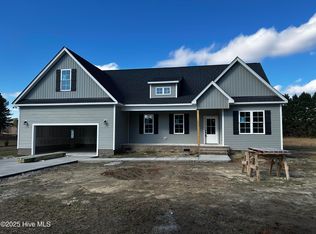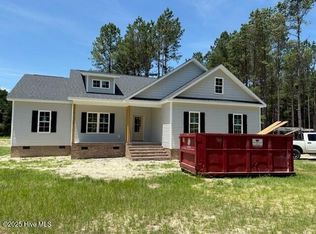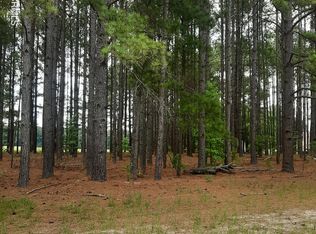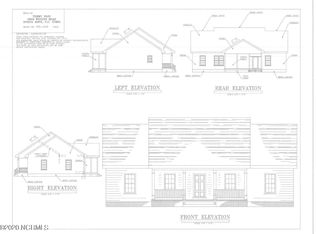Sold for $340,000
Zestimate®
$340,000
7154 S. Nc 581 Highway, Bailey, NC 27807
3beds
1,723sqft
Single Family Residence
Built in 2025
1.08 Acres Lot
$340,000 Zestimate®
$197/sqft
$2,216 Estimated rent
Home value
$340,000
$323,000 - $357,000
$2,216/mo
Zestimate® history
Loading...
Owner options
Explore your selling options
What's special
Welcome to this beautiful 3BR/2BA new construction home with spacious open concept layout, all on one-level with two-car
garage. The Greyson floor plan features a large family room with gas log fireplace that opens to the Kitchen/Dining area and
Breakfast nook that overlooks your backyard. The Kitchen features a large island, granite countertops, tile backsplash, stainless
steel appliances and pantry. The Primary suite has trey ceiling and a spacious walk-in closet. Primary bath with ceramic tile
walk-in shower, double-vanity sink with granite countertops. Hall bath has fiberglass tub/shower combination & single-sink vanity
with granite countertop. 9' ceilings throughout the home. Luxury vinyl flooring in family, kitchen/dining area, laundry and baths.
Carpeted bedrooms. Energy saving single hung windows. This home is on county water and on-site septic. Duke Progress Energy. County Taxes only. Driveway is accessed via an easement for the exclusive use of this lot and the adjoining Lot 2. Seller will offer up to $5,000 towards buyer's closing costs with acceptable offer. Seller's preferred lender will assist with Buyer's closing costs or interest rate buy down.
Zillow last checked: 8 hours ago
Listing updated: October 31, 2025 at 11:09am
Listed by:
Jeff Stone 252-235-7003,
Stone Auction & Realty,
Kay Mitchell 252-908-0722,
Stone Auction & Realty
Bought with:
Penny Whitfield, 232852
Whitfield Agency, LLC
Source: Hive MLS,MLS#: 100514672 Originating MLS: Wilson Board of Realtors
Originating MLS: Wilson Board of Realtors
Facts & features
Interior
Bedrooms & bathrooms
- Bedrooms: 3
- Bathrooms: 2
- Full bathrooms: 2
Primary bedroom
- Level: Main
- Dimensions: 13.4 x 15
Bedroom 2
- Level: Main
- Dimensions: 12 x 12
Bedroom 3
- Level: Main
- Dimensions: 12 x 12
Breakfast nook
- Level: Main
- Dimensions: 7.4 x 9.8
Dining room
- Level: Main
- Dimensions: 15.4 x 11.4
Family room
- Level: Main
- Dimensions: 15.4 x 23
Kitchen
- Level: Main
- Dimensions: 7.4 x 15.8
Laundry
- Level: Main
Heating
- Electric, Heat Pump
Cooling
- Central Air
Appliances
- Included: Electric Oven, Built-In Microwave, Dishwasher
- Laundry: Dryer Hookup, Washer Hookup, Laundry Room
Features
- Walk-in Closet(s), Tray Ceiling(s), High Ceilings, Kitchen Island, Ceiling Fan(s), Pantry, Walk-In Closet(s)
- Flooring: LVT/LVP, Carpet
- Basement: None
- Attic: Access Only
Interior area
- Total structure area: 1,723
- Total interior livable area: 1,723 sqft
Property
Parking
- Total spaces: 2
- Parking features: Concrete, On Site
Features
- Levels: One
- Stories: 1
- Patio & porch: Covered, Porch
- Fencing: None
Lot
- Size: 1.08 Acres
- Dimensions: 194.83 x 353.91 x 266.78 x 192.80
Details
- Parcel number: 276600454165
- Zoning: R-40
- Special conditions: Standard
Construction
Type & style
- Home type: SingleFamily
- Property subtype: Single Family Residence
Materials
- Vinyl Siding
- Foundation: Brick/Mortar, Crawl Space
- Roof: Architectural Shingle
Condition
- New construction: Yes
- Year built: 2025
Utilities & green energy
- Sewer: Private Sewer
- Water: County Water
- Utilities for property: Sewer Connected, Water Connected
Community & neighborhood
Location
- Region: Bailey
- Subdivision: Not In Subdivision
HOA & financial
HOA
- Has HOA: No
- Amenities included: None
Other
Other facts
- Listing agreement: Exclusive Right To Sell
- Listing terms: Cash,Conventional,FHA,USDA Loan,VA Loan
- Road surface type: Paved
Price history
| Date | Event | Price |
|---|---|---|
| 10/31/2025 | Sold | $340,000-2.3%$197/sqft |
Source: | ||
| 10/4/2025 | Pending sale | $347,900$202/sqft |
Source: | ||
| 8/20/2025 | Price change | $347,900-1.5%$202/sqft |
Source: | ||
| 6/20/2025 | Listed for sale | $353,300$205/sqft |
Source: | ||
Public tax history
Tax history is unavailable.
Neighborhood: 27807
Nearby schools
GreatSchools rating
- 5/10Bailey ElementaryGrades: PK-5Distance: 5 mi
- 8/10Southern Nash MiddleGrades: 6-8Distance: 1.7 mi
- 4/10Southern Nash HighGrades: 9-12Distance: 1.1 mi
Schools provided by the listing agent
- Elementary: Bailey
- Middle: Southern Nash
- High: Southern Nash
Source: Hive MLS. This data may not be complete. We recommend contacting the local school district to confirm school assignments for this home.

Get pre-qualified for a loan
At Zillow Home Loans, we can pre-qualify you in as little as 5 minutes with no impact to your credit score.An equal housing lender. NMLS #10287.



