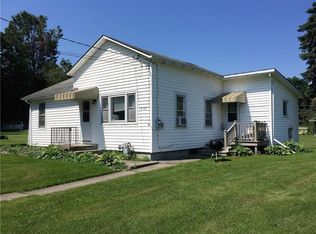Closed
$255,000
7155 Whitney Valley Rd, Almond, NY 14804
4beds
2,520sqft
Single Family Residence
Built in 1983
1.93 Acres Lot
$269,100 Zestimate®
$101/sqft
$2,256 Estimated rent
Home value
$269,100
Estimated sales range
Not available
$2,256/mo
Zestimate® history
Loading...
Owner options
Explore your selling options
What's special
This spacious, custom-built home sits on about 2 acres on a secondary road in the Town of Almond. It has the perfect layout! The main floor has a big front foyer w/ ceramic floor & features two large closets & a half bath. The eat-in kitchen has lots of custom cherry cabinetry & full appliance package. Step down to a big family room w/ WBFP & 2 French doors to small patio. Rounding out this level is a fml living room & a fml dining room. From the dining room, step out to an 18' x 22' deck. There is a mostly finished lower level (450 sqft), & behind a wall of closets, there is great storage. 2nd floor has a large bedroom w/ full bath en-suite. There are 3 other bedrooms & a 2nd full bath. Washer and dryer are located here & these appliances stay. FA Furnace, Central AC, tankless water heater, 2 CB boxes, all Anderson windows. The Village of Alfred is just up the road a few miles & here are located Alfred State College and Alfred University; two incredible schools of high-level learning...College Town USA!
Zillow last checked: 8 hours ago
Listing updated: July 11, 2024 at 11:40am
Listed by:
M. Martha Marino 607-352-5000,
Howard Hanna,
Regina M. Gambino 607-352-5000,
Howard Hanna
Bought with:
Courtney Crandall, 10301224052
Howard Hanna
Source: NYSAMLSs,MLS#: R1520492 Originating MLS: Rochester
Originating MLS: Rochester
Facts & features
Interior
Bedrooms & bathrooms
- Bedrooms: 4
- Bathrooms: 3
- Full bathrooms: 2
- 1/2 bathrooms: 1
- Main level bathrooms: 1
Heating
- Gas, Forced Air
Cooling
- Central Air
Appliances
- Included: Built-In Range, Built-In Oven, Dryer, Dishwasher, Electric Cooktop, Freezer, Gas Water Heater, Washer, Water Softener Owned
- Laundry: Upper Level
Features
- Ceiling Fan(s), Separate/Formal Dining Room, Entrance Foyer, Eat-in Kitchen, Separate/Formal Living Room, Bath in Primary Bedroom
- Flooring: Carpet, Ceramic Tile, Varies
- Basement: Partially Finished
- Number of fireplaces: 1
Interior area
- Total structure area: 2,520
- Total interior livable area: 2,520 sqft
Property
Parking
- Total spaces: 2
- Parking features: Attached, Underground, Garage, Garage Door Opener
- Attached garage spaces: 2
Features
- Levels: Two
- Stories: 2
- Patio & porch: Balcony, Patio
- Exterior features: Balcony, Concrete Driveway, Patio
Lot
- Size: 1.93 Acres
- Dimensions: 286 x 322
- Features: Flood Zone, Irregular Lot, Residential Lot, Wooded
Details
- Parcel number: 02268912600000010250020000
- Special conditions: Standard
Construction
Type & style
- Home type: SingleFamily
- Architectural style: Split Level
- Property subtype: Single Family Residence
Materials
- Brick, Stucco, Copper Plumbing
- Foundation: Poured
- Roof: Asphalt
Condition
- Resale
- Year built: 1983
Details
- Builder model: Bud Phelps
Utilities & green energy
- Electric: Circuit Breakers
- Sewer: Septic Tank
- Water: Connected, Public
- Utilities for property: Cable Available, High Speed Internet Available, Water Connected
Community & neighborhood
Location
- Region: Almond
Other
Other facts
- Listing terms: Cash,Conventional,FHA,USDA Loan,VA Loan
Price history
| Date | Event | Price |
|---|---|---|
| 7/11/2024 | Sold | $255,000-3.7%$101/sqft |
Source: | ||
| 5/29/2024 | Pending sale | $264,900$105/sqft |
Source: | ||
| 5/16/2024 | Price change | $264,900-1.9%$105/sqft |
Source: | ||
| 4/19/2024 | Price change | $269,900-3.3%$107/sqft |
Source: | ||
| 3/19/2024 | Price change | $279,000-6.7%$111/sqft |
Source: | ||
Public tax history
| Year | Property taxes | Tax assessment |
|---|---|---|
| 2024 | -- | $185,000 |
| 2023 | -- | $185,000 |
| 2022 | -- | $185,000 |
Find assessor info on the county website
Neighborhood: 14804
Nearby schools
GreatSchools rating
- 7/10Alfred Almond Elementary SchoolGrades: PK-6Distance: 1 mi
- 9/10Alfred Almond Junior Senior High SchoolGrades: 7-12Distance: 1 mi
Schools provided by the listing agent
- District: Alfred-Almond
Source: NYSAMLSs. This data may not be complete. We recommend contacting the local school district to confirm school assignments for this home.
