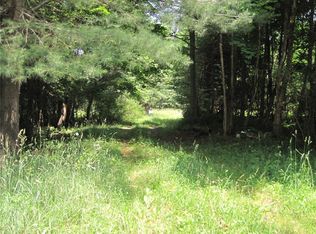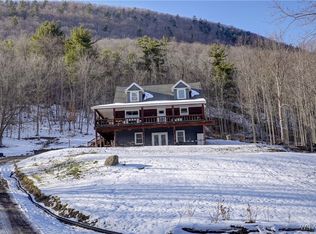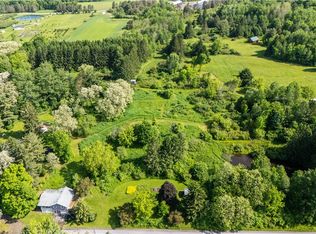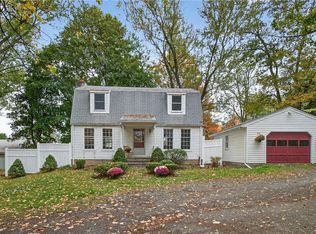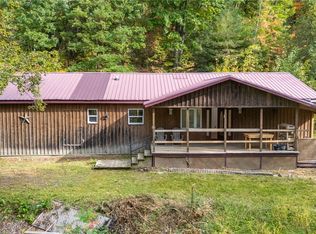Discover easy country living in this modern 2 bedroom, 1 bath ranch set on 5.7 serene acres with amazing views! Built just three years ago, this home is being sold fully furnished and offers a true move-in or turn-key investment opportunity - perfect as a primary residence or an income-producing Airbnb. A high-efficiency solar panel system offsets electrical usage while still being connected to the traditional grid, delivering modern convenience with lower energy costs. Soaring wood ceilings await you as you step into the bright, open-concept floor plan highlighted by walls of windows that fill the room with natural light! The great room showcases a beautiful electric fireplace, perfect for the cold winter nights that lie ahead. Bonus features include radiant floor heat, modern finishes, and new stainless steel appliances. The easy-flow kitchen, dining and living area open directly to a 12' x 50' deck - an incredible outdoor space where you'll enjoy sunsets, countryside scenery, and gathering with guests. Designed with full accessibility in mind, this home features a wheelchair-friendly layout and entry, wide interior spaces. Gorgeous tile bathroom and laundry area, featuring an all-in-one washer/dryer combo unit. Outside you will find a 24'x24' two-car detached garage, ideal for vehicles, storage, or a workshop. Tucked behind the pines for privacy, you will discover an amazing bonus to this property - a 24' x 36' shed-like structure that has been converted to a cabin - perfect for a hobbies, guests or she-shed! This one bedroom cabin has a wrap-around deck, full electric, heat, A/C and is hooked to its own septic system, needs to be connected to the well but could be back-fed by the hose until a permanent connection can be made. It even has its own driveway! The acreage included in this offering is perfect for the gentleman farmer looking to garden, raise animals or develop their own homestead. Close to all the Village amenities, including award winning restaurants, breweries and distilleries, music venues and golf course. Located within minutes of several of the Finger Lakes, hiking trails, 2 ski resorts and more!
Active
$360,000
7156 County Line Rd, Naples, NY 14512
2beds
1,092sqft
Single Family Residence
Built in 2022
5.7 Acres Lot
$-- Zestimate®
$330/sqft
$-- HOA
What's special
Modern finishesBeautiful electric fireplaceWide interior spacesFully furnishedHigh-efficiency solar panel systemAmazing viewsBright open-concept floor plan
- 46 days |
- 1,437 |
- 58 |
Zillow last checked: 8 hours ago
Listing updated: December 18, 2025 at 08:20am
Listing by:
Howard Hanna The Rohr Agency 585-374-6560,
Andrea J. Rohr 585-737-8950
Source: NYSAMLSs,MLS#: R1654055 Originating MLS: Rochester
Originating MLS: Rochester
Tour with a local agent
Facts & features
Interior
Bedrooms & bathrooms
- Bedrooms: 2
- Bathrooms: 1
- Full bathrooms: 1
- Main level bathrooms: 1
- Main level bedrooms: 2
Heating
- Electric, Heat Pump, Solar, Hot Water, Radiant Floor
Cooling
- Heat Pump, Wall Unit(s)
Appliances
- Included: Built-In Range, Built-In Oven, Electric Oven, Electric Range, Electric Water Heater, Freezer, Microwave, Refrigerator, Water Softener Owned
- Laundry: Accessible Utilities or Laundry, Main Level
Features
- Breakfast Bar, Ceiling Fan(s), Eat-in Kitchen, Furnished, Country Kitchen, Kitchen Island, Living/Dining Room, Sliding Glass Door(s), Air Filtration, Bedroom on Main Level, Main Level Primary
- Flooring: Carpet, Laminate, Varies
- Doors: Sliding Doors
- Windows: Thermal Windows
- Has fireplace: No
- Furnished: Yes
Interior area
- Total structure area: 1,092
- Total interior livable area: 1,092 sqft
Property
Parking
- Total spaces: 2
- Parking features: Detached, Electricity, Garage, Circular Driveway, Garage Door Opener
- Garage spaces: 2
Accessibility
- Accessibility features: Accessible Full Bath, Accessible Bedroom, Accessible Kitchen, Low Threshold Shower, No Stairs, Other, Accessible Doors, Accessible Entrance
Features
- Levels: One
- Stories: 1
- Patio & porch: Deck
- Exterior features: Blacktop Driveway, Deck, Private Yard, See Remarks
Lot
- Size: 5.7 Acres
- Dimensions: 528 x 525
- Features: Rectangular, Rectangular Lot, Rural Lot
Details
- Additional structures: Shed(s), Storage
- Parcel number: 3238892060000001047120
- Special conditions: Standard
- Horses can be raised: Yes
- Horse amenities: Horses Allowed
Construction
Type & style
- Home type: SingleFamily
- Architectural style: Ranch
- Property subtype: Single Family Residence
Materials
- Other, Vinyl Siding, PEX Plumbing
- Foundation: Poured, Slab
- Roof: Asphalt,Shingle
Condition
- Resale
- Year built: 2022
Utilities & green energy
- Electric: Circuit Breakers
- Sewer: Septic Tank
- Water: Well
- Utilities for property: Cable Available, Electricity Connected, High Speed Internet Available
Green energy
- Energy efficient items: Appliances, HVAC, Lighting, Windows
- Energy generation: Solar
Community & HOA
Location
- Region: Naples
Financial & listing details
- Price per square foot: $330/sqft
- Tax assessed value: $200,000
- Annual tax amount: $4,445
- Date on market: 12/9/2025
- Listing terms: Cash,Conventional,FHA,USDA Loan,VA Loan
Estimated market value
Not available
Estimated sales range
Not available
Not available
Price history
Price history
| Date | Event | Price |
|---|---|---|
| 12/9/2025 | Listed for sale | $360,000+6.9%$330/sqft |
Source: | ||
| 10/5/2025 | Listing removed | $336,900$309/sqft |
Source: | ||
| 9/25/2025 | Price change | $336,900-0.6%$309/sqft |
Source: | ||
| 9/13/2025 | Price change | $339,000-15%$310/sqft |
Source: | ||
| 8/30/2025 | Price change | $399,000-16.9%$365/sqft |
Source: | ||
Public tax history
Public tax history
| Year | Property taxes | Tax assessment |
|---|---|---|
| 2024 | -- | $200,000 +29.9% |
| 2023 | -- | $154,000 |
| 2022 | -- | $154,000 +156.7% |
Find assessor info on the county website
BuyAbility℠ payment
Estimated monthly payment
Boost your down payment with 6% savings match
Earn up to a 6% match & get a competitive APY with a *. Zillow has partnered with to help get you home faster.
Learn more*Terms apply. Match provided by Foyer. Account offered by Pacific West Bank, Member FDIC.Climate risks
Neighborhood: 14512
Nearby schools
GreatSchools rating
- 6/10Naples Elementary SchoolGrades: PK-6Distance: 3 mi
- 8/10Naples High SchoolGrades: 7-12Distance: 2.9 mi
Schools provided by the listing agent
- District: Naples
Source: NYSAMLSs. This data may not be complete. We recommend contacting the local school district to confirm school assignments for this home.
