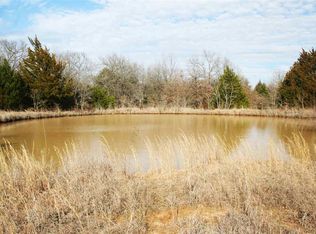This home looks like a Joanna Gaines redo. Totally gutted and remodeled 3 bedrooms and 2 baths plus 1025 sq foot of covered concrete patios and wooden deck. Vaulted ceilings in the living room, kitchen, dining and master bedroom. Custom Knotty Alder cabinets with clear coat finish in the kitchen, bath rooms and laundry room. Kitchen also has an island bar. Thunder White polished granite counter tops in kitchen and bathrooms. Stainless Whirlpool appliances that include refrigerator, dishwasher, combo range oven and microwave. Features: full cavity foam insulation @ rafters and exterior walls, exterior has smart board siding and trim, 5/8" drywall at all open ceilings, two layers at specific interior walls for sound insulation, batt insulation at specific interior walls and ceilings for sound insulation, new plumbing and fixtures, 50 gallon electric water heater, pex water lines installed over head, sewer lateral from house to septic tank, tiled in cast iron tub with shower and master bath in a tiled in shower with frame less clear glass sliding door along with a rain shower head and wall shower head. Installed a gas line to the water heater and heater and air conditioning system for a future hook to a gas meter. Electrical wiring, electrical panel, TV and phone wiring plus all new fixtures including ceiling fans. Most of the duct work was replaced and relocated and wrapped with insulation. Has bronze aluminum sliding slightly tinted low E windows and exterior doors are aluminum clad with clear low E fixed windows. All doors are new with nickel plated hardware. Interior doors are 2" thick solid core. Roof is 26 gauge PBR metal with 30 year warranty remaining on the house. 40 year warranty remaining on the covered concrete patios and dining room addition. Foundation has been stabilized and warranty is transferable. Has a two car carport and storm cellar. CHA 4 ton Trane heat pump is approximately five years old. Property is very close to the school. This house is new and move in ready!
This property is off market, which means it's not currently listed for sale or rent on Zillow. This may be different from what's available on other websites or public sources.
