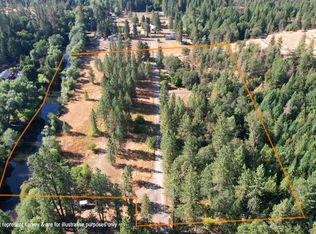Closed
$1,974,000
7159 Crowfoot Rd, Trail, OR 97541
4beds
3baths
3,547sqft
Single Family Residence
Built in 2007
73.98 Acres Lot
$1,986,600 Zestimate®
$557/sqft
$3,719 Estimated rent
Home value
$1,986,600
$1.79M - $2.21M
$3,719/mo
Zestimate® history
Loading...
Owner options
Explore your selling options
What's special
Nestled along nearly a ¼-mile of Rogue River frontage, this premier 73.98-acre estate offers a rare combination of luxury, privacy & natural beauty. The 3,547 sq. ft. home features 4-bdrms & 3-bath, with vaulted ceilings, hardwood & tile flooring, solar system & 2-stunning river rock fireplaces. The spacious kitchen boasts an island & pantry, while the formal dining room & family room provide ample gathering space. The main-floor primary suite includes a soaking tub for ultimate relaxation. Outdoor amenities abound, from the covered BBQ area & in-ground pool to the sauna and pool house. A custom 2,800 sq. ft. barn/shop with cement floor & loft, 30x30 2-car garage, irrigated 20-acre pasture + 54-acres of forest & abundant wildlife make this property ideal for equestrian or outdoor enthusiasts. Bordered by 1,000's of acres of public land, with excellent salmon fishing, seasonal creeks, and breathtaking mountain views, this gated retreat is just minutes from Lost Creek Lake.
Zillow last checked: 8 hours ago
Listing updated: June 27, 2025 at 12:01pm
Listed by:
Windermere Trails End R.E. 541-840-1424
Bought with:
Windermere Trails End R.E.
Source: Oregon Datashare,MLS#: 220201448
Facts & features
Interior
Bedrooms & bathrooms
- Bedrooms: 4
- Bathrooms: 3
Heating
- Forced Air, Heat Pump, Propane, Wood, Zoned
Cooling
- Central Air, Heat Pump, Zoned
Appliances
- Included: Instant Hot Water, Dishwasher, Disposal, Double Oven, Range, Range Hood, Refrigerator, Tankless Water Heater, Trash Compactor, Water Heater
Features
- Smart Lock(s), Smart Light(s), Breakfast Bar, Built-in Features, Ceiling Fan(s), Double Vanity, Enclosed Toilet(s), Kitchen Island, Open Floorplan, Pantry, Primary Downstairs, Shower/Tub Combo, Smart Thermostat, Soaking Tub, Solid Surface Counters, Vaulted Ceiling(s), Walk-In Closet(s), Wired for Data
- Flooring: Carpet, Hardwood, Tile
- Windows: Double Pane Windows, Vinyl Frames
- Has fireplace: Yes
- Fireplace features: Family Room, Living Room, Wood Burning
- Common walls with other units/homes: No Common Walls
Interior area
- Total structure area: 3,547
- Total interior livable area: 3,547 sqft
Property
Parking
- Total spaces: 2
- Parking features: Detached, Garage Door Opener, Gated, Gravel, RV Access/Parking, Shared Driveway
- Garage spaces: 2
- Has uncovered spaces: Yes
Features
- Levels: Two
- Stories: 2
- Patio & porch: Deck
- Exterior features: Built-in Barbecue, Outdoor Kitchen, RV Dump
- Has private pool: Yes
- Pool features: In Ground, Outdoor Pool
- Has view: Yes
- View description: Creek/Stream, Forest, Mountain(s), River
- Has water view: Yes
- Water view: Creek/Stream,River
- Waterfront features: River Front, Creek, Waterfront
Lot
- Size: 73.98 Acres
- Features: Adjoins Public Lands, Drip System, Garden, Pasture, Sprinkler Timer(s), Sprinklers In Front, Sprinklers In Rear, Wooded
Details
- Additional structures: Animal Stall(s), Barn(s), Kennel/Dog Run, Poultry Coop, Shed(s), Workshop
- Parcel number: 10219281
- Zoning description: WR
- Special conditions: Standard
- Horses can be raised: Yes
Construction
Type & style
- Home type: SingleFamily
- Architectural style: Craftsman
- Property subtype: Single Family Residence
Materials
- Frame
- Foundation: Concrete Perimeter
- Roof: Composition
Condition
- New construction: No
- Year built: 2007
Utilities & green energy
- Sewer: Septic Tank
- Water: Other
Community & neighborhood
Security
- Security features: Carbon Monoxide Detector(s), Security System Owned, Smoke Detector(s)
Location
- Region: Trail
Other
Other facts
- Has irrigation water rights: Yes
- Acres allowed for irrigation: 23
- Listing terms: Cash,Conventional,Owner Will Carry
- Road surface type: Dirt, Gravel
Price history
| Date | Event | Price |
|---|---|---|
| 6/27/2025 | Sold | $1,974,000$557/sqft |
Source: | ||
| 5/27/2025 | Pending sale | $1,974,000$557/sqft |
Source: | ||
| 5/9/2025 | Listed for sale | $1,974,000+60.5%$557/sqft |
Source: | ||
| 12/21/2018 | Sold | $1,230,000-11.5%$347/sqft |
Source: | ||
| 7/29/2018 | Listed for sale | $1,390,000+51.9%$392/sqft |
Source: Oregon Field & Stream Realty #2992484 Report a problem | ||
Public tax history
| Year | Property taxes | Tax assessment |
|---|---|---|
| 2024 | $7,623 +3.4% | $857,746 +3% |
| 2023 | $7,371 +3.5% | $832,769 |
| 2022 | $7,119 +3.2% | $832,769 +3% |
Find assessor info on the county website
Neighborhood: 97541
Nearby schools
GreatSchools rating
- 5/10Shady Cove SchoolGrades: K-8Distance: 6.2 mi
- 7/10Eagle Point High SchoolGrades: 9-12Distance: 13.4 mi
Schools provided by the listing agent
- Elementary: Shady Cove School
- Middle: Eagle Point Middle
- High: Eagle Point High
Source: Oregon Datashare. This data may not be complete. We recommend contacting the local school district to confirm school assignments for this home.
Get pre-qualified for a loan
At Zillow Home Loans, we can pre-qualify you in as little as 5 minutes with no impact to your credit score.An equal housing lender. NMLS #10287.
