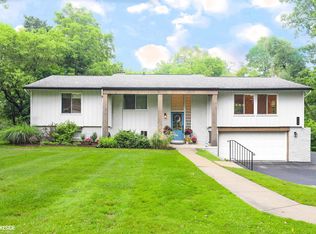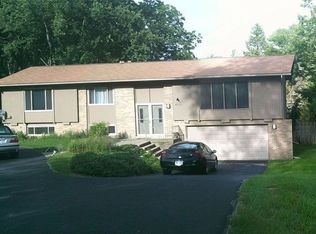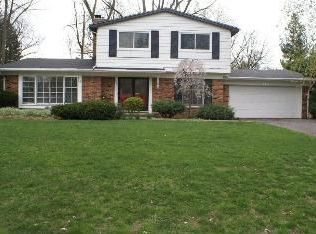Sold for $400,000
$400,000
7159 Pebblecreek Rd, West Bloomfield, MI 48322
3beds
2,834sqft
Single Family Residence
Built in 1964
0.36 Acres Lot
$412,200 Zestimate®
$141/sqft
$3,100 Estimated rent
Home value
$412,200
$383,000 - $441,000
$3,100/mo
Zestimate® history
Loading...
Owner options
Explore your selling options
What's special
Beautiful mid-century modern colonial on a natural picturesque property. The home sits on the top of a hill overlooking an adjacent 10 acre woodlands. The backyard gently slopes to the woods with wetlands and creek! Enjoy the views of nature from the big deck off the back of the home. The main floor features an original slate floor entry, hard wood floors, door-walls, and natural light throughout the day. Elegant formal dining room, updated kitchen with nook, open to a family room with a massive fireplace. An entertainers dream! The home features 3 bedrooms with a very large primary suite with walk in closet. House could easily convert to a 4 bedroom. The home has partially finished walked out basement for over 400 sf of additional living space, with egress. Enjoy conveniences of the main floor laundry and attached garage. Agent is owner. Buyers Agent must attend all showings.
Zillow last checked: 8 hours ago
Listing updated: August 30, 2025 at 02:45pm
Listed by:
Alexander Zachary 313-658-6400,
Berkshire Hathaway HomeServices The Loft Warehouse
Bought with:
Sheel Sohal, 6501406081
KW Domain
Source: Realcomp II,MLS#: 20240042766
Facts & features
Interior
Bedrooms & bathrooms
- Bedrooms: 3
- Bathrooms: 3
- Full bathrooms: 2
- 1/2 bathrooms: 1
Primary bedroom
- Level: Second
- Dimensions: 21 x 12
Bedroom
- Level: Second
- Dimensions: 10 x 12
Bedroom
- Level: Second
- Dimensions: 14 x 10
Primary bathroom
- Level: Second
Other
- Level: Second
Other
- Level: Entry
Other
- Level: Entry
- Dimensions: 14 x 10
Dining room
- Level: Entry
- Dimensions: 12 x 14
Family room
- Level: Entry
- Dimensions: 13 x 21
Kitchen
- Level: Entry
- Dimensions: 10 x 14
Laundry
- Level: Entry
Living room
- Level: Entry
- Dimensions: 13 x 21
Heating
- Forced Air, Natural Gas
Cooling
- Attic Fan, Central Air
Appliances
- Included: Built In Electric Range, Dishwasher, Disposal, Dryer, Exhaust Fan, Free Standing Refrigerator, Microwave, Range Hood, Stainless Steel Appliances, Washer
- Laundry: Laundry Room
Features
- Basement: Partially Finished
- Has fireplace: Yes
- Fireplace features: Family Room, Wood Burning
Interior area
- Total interior livable area: 2,834 sqft
- Finished area above ground: 2,284
- Finished area below ground: 550
Property
Parking
- Total spaces: 2
- Parking features: Two Car Garage, Attached
- Attached garage spaces: 2
Features
- Levels: Two
- Stories: 2
- Entry location: GroundLevelwSteps
- Patio & porch: Covered, Deck, Porch
- Exterior features: Balcony
- Pool features: None
- Waterfront features: Creek, Stream
- Body of water: Franklin Branch
Lot
- Size: 0.36 Acres
- Dimensions: 112.4 x 140.7
Details
- Parcel number: X1836328007
- Special conditions: Agent Owned,Short Sale No
Construction
Type & style
- Home type: SingleFamily
- Architectural style: Colonial,Other
- Property subtype: Single Family Residence
Materials
- Brick
- Foundation: Basement, Block
- Roof: Asphalt
Condition
- New construction: No
- Year built: 1964
- Major remodel year: 1964
Utilities & green energy
- Sewer: Septic Tank
- Water: Public
Community & neighborhood
Location
- Region: West Bloomfield
- Subdivision: FRANKLIN VALLEY SUB - WEST BLOOMFIELD
HOA & financial
HOA
- Has HOA: Yes
- HOA fee: $150 annually
Other
Other facts
- Listing agreement: Exclusive Right To Sell
- Listing terms: Cash,Conventional
Price history
| Date | Event | Price |
|---|---|---|
| 1/3/2025 | Sold | $400,000-4.7%$141/sqft |
Source: | ||
| 12/17/2024 | Pending sale | $419,900$148/sqft |
Source: | ||
| 10/26/2024 | Price change | $419,900-5.6%$148/sqft |
Source: | ||
| 7/23/2024 | Price change | $445,000-6.3%$157/sqft |
Source: | ||
| 6/20/2024 | Listed for sale | $475,000+61.9%$168/sqft |
Source: | ||
Public tax history
| Year | Property taxes | Tax assessment |
|---|---|---|
| 2024 | -- | $179,410 +3.3% |
| 2023 | -- | $173,630 0% |
| 2022 | -- | $173,640 +16.2% |
Find assessor info on the county website
Neighborhood: 48322
Nearby schools
GreatSchools rating
- 4/10Wood Creek Elementary SchoolGrades: K-5Distance: 2.1 mi
- 6/10Warner Upper Elementary SchoolGrades: 6-8Distance: 0.9 mi
- 4/10Farmington Central High SchoolGrades: 8-12Distance: 1.9 mi
Get a cash offer in 3 minutes
Find out how much your home could sell for in as little as 3 minutes with a no-obligation cash offer.
Estimated market value
$412,200


