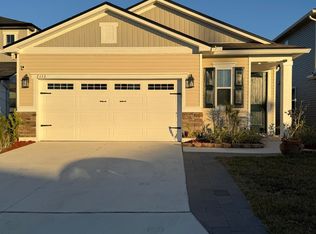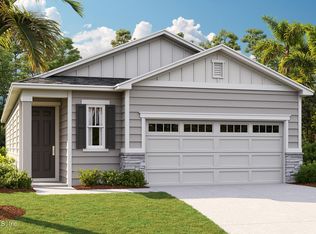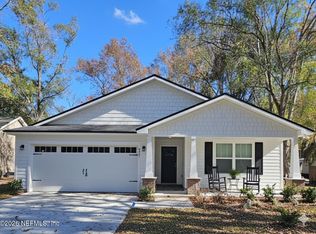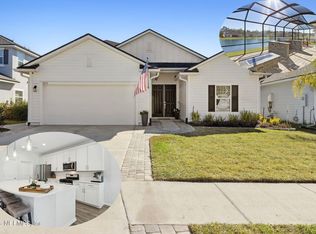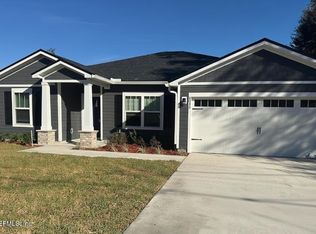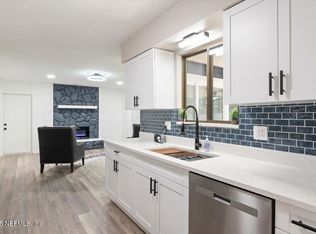RENT OPTION AVAILABLE at $2800 monthly. This practically new Palm model features two stories of smartly designed living space. On the main floor, an inviting kitchen is flanked by a great room and a dining nook offering access to a relaxing covered patio. A mud room provides a convenient entry point from the garage, and a downstairs bedroom with full bath. Upstairs, a loft provides another versatile hangout. Other second-floor highlights include a laundry room, a full hall bath and three bedrooms including a generous owner's suite with a private bath and walk-in closet. Data ports in every bdrm & both living areas, 5'' baseboards thruout, whole house water softener, Lge screened-in lanai w/ roll up & down privacy shades for a private oasis. This home boasts endless UPGRADES featuring high-end LPV flooring, kitchen w/EXTENDED QUARTZ counter space w/backsplash, 42'' cabinetry, s/s appliances.Baths feature UPGRADED quartz counters & TILE! **Photos have been AI enhanced**
Active
$385,000
7159 RED TIMBER Road, Jacksonville, FL 32244
4beds
2,170sqft
Est.:
Single Family Residence
Built in 2023
4,791.6 Square Feet Lot
$381,700 Zestimate®
$177/sqft
$33/mo HOA
What's special
Full hall bathGreat roomLaundry roomWhole house water softenerInviting kitchenHigh-end lpv flooring
- 69 days |
- 244 |
- 8 |
Zillow last checked: 8 hours ago
Listing updated: January 20, 2026 at 11:30am
Listed by:
CAROL H MCCRAW 404-295-8505,
KELLER WILLIAMS REALTY ATLANTIC PARTNERS 904-247-0059
Source: realMLS,MLS#: 2117813
Tour with a local agent
Facts & features
Interior
Bedrooms & bathrooms
- Bedrooms: 4
- Bathrooms: 3
- Full bathrooms: 3
Heating
- Central
Cooling
- Central Air
Appliances
- Included: Convection Oven, Dishwasher, Disposal, Dryer, Electric Cooktop, Electric Oven, Electric Range, Electric Water Heater, Gas Oven, Ice Maker, Microwave, Refrigerator, Washer, Water Softener Owned
- Laundry: Upper Level
Features
- Ceiling Fan(s), Eat-in Kitchen, Entrance Foyer, Kitchen Island, Open Floorplan, Pantry, Primary Bathroom -Tub with Separate Shower, Walk-In Closet(s)
- Flooring: Carpet, Laminate
- Has fireplace: Yes
- Fireplace features: Other
Interior area
- Total structure area: 2,170
- Total interior livable area: 2,170 sqft
Property
Parking
- Total spaces: 2
- Parking features: Detached, Garage, Garage Door Opener
- Garage spaces: 2
Features
- Levels: Two
- Stories: 2
- Patio & porch: Covered, Front Porch, Patio, Screened
- Exterior features: Other
- Fencing: Fenced,Back Yard,Vinyl,Other
Lot
- Size: 4,791.6 Square Feet
- Features: Flag Lot, Sprinklers In Front, Sprinklers In Rear
Details
- Parcel number: 0159720545
- Zoning description: Residential
Construction
Type & style
- Home type: SingleFamily
- Architectural style: Traditional
- Property subtype: Single Family Residence
Materials
- Vinyl Siding
- Roof: Shingle
Condition
- Updated/Remodeled
- New construction: No
- Year built: 2023
Utilities & green energy
- Sewer: Public Sewer
- Water: Public
- Utilities for property: Cable Available, Cable Connected, Electricity Available, Electricity Connected, Natural Gas Available, Natural Gas Connected, Sewer Available, Sewer Connected, Water Available, Water Connected
Community & HOA
Community
- Subdivision: Forest Crest
HOA
- Has HOA: Yes
- Amenities included: Dog Park, Park, Playground
- Services included: Maintenance Grounds
- HOA fee: $396 annually
Location
- Region: Jacksonville
Financial & listing details
- Price per square foot: $177/sqft
- Tax assessed value: $316,533
- Annual tax amount: $5,866
- Date on market: 11/13/2025
- Listing terms: Cash,Conventional,FHA,VA Loan,Other
- Road surface type: Asphalt
Estimated market value
$381,700
$363,000 - $401,000
$2,396/mo
Price history
Price history
| Date | Event | Price |
|---|---|---|
| 11/13/2025 | Listed for sale | $385,000-2.9%$177/sqft |
Source: | ||
| 8/25/2025 | Listing removed | $396,500$183/sqft |
Source: | ||
| 6/19/2025 | Price change | $396,500-0.5%$183/sqft |
Source: | ||
| 5/12/2025 | Price change | $398,500-0.4%$184/sqft |
Source: | ||
| 4/7/2025 | Price change | $399,900-1.3%$184/sqft |
Source: | ||
Public tax history
Public tax history
| Year | Property taxes | Tax assessment |
|---|---|---|
| 2024 | $5,867 +444.5% | $316,533 +427.6% |
| 2023 | $1,077 +8.1% | $60,000 +9.1% |
| 2022 | $997 | $55,000 |
Find assessor info on the county website
BuyAbility℠ payment
Est. payment
$2,609/mo
Principal & interest
$1867
Property taxes
$574
Other costs
$168
Climate risks
Neighborhood: McGirts Creek
Nearby schools
GreatSchools rating
- 5/10Sadie T. Tillis Elementary SchoolGrades: K-5Distance: 1.5 mi
- 2/10J. E. B. Stuart Middle SchoolGrades: 6-8Distance: 3.1 mi
- 2/10Westside High SchoolGrades: 9-12Distance: 2 mi
