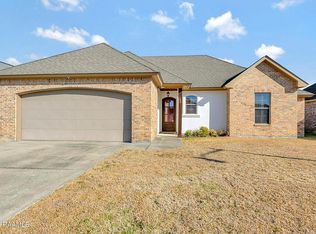Beautiful, completely redone home near the Youngsville Sports Complex! Open Concept with a Kitchen, Dining and Living area that melt into one another. Gorgeous backsplash and custom cabinetry adorn the kitchen with huge granite island and jumbo walk in pantry! You have to walk in this home to believe how much space it has and the bonus game room area isn't even included in the 2285 listed sq ft! Make it a bar area, a pool table room, a man cave, a she shed, the possibilities are endless! The master bedroom features a sleek custom shower with seating and dual sinks with granite counter tops. The home even includes another storage area/workshop under the carport for those weekend projects or carpentry area. Too many features to list so contact your realtor today for a showing!
This property is off market, which means it's not currently listed for sale or rent on Zillow. This may be different from what's available on other websites or public sources.
