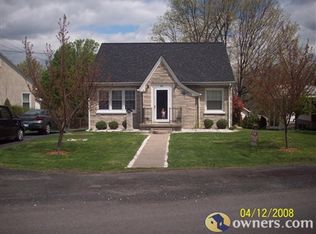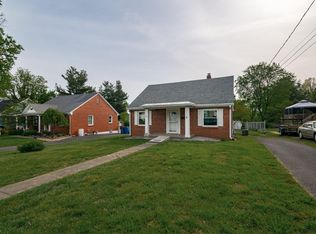Sold for $265,000
$265,000
716 Alton Rd, Danville, KY 40422
2beds
1,765sqft
Single Family Residence
Built in 1954
0.33 Acres Lot
$266,600 Zestimate®
$150/sqft
$1,146 Estimated rent
Home value
$266,600
Estimated sales range
Not available
$1,146/mo
Zestimate® history
Loading...
Owner options
Explore your selling options
What's special
Y'all are just going to have to make an appointment and see this one in order to soak up all the charm that oozes from this beauty! There is a huge entry room that leads into a den with gas fireplace which leads into an adorable room overlooking the lush backyard that could uniquely be used as an office or guest quarters which has its own mini split, which leads, I know, lots of leading but stay with me.....which leads into a laundry room, or the entrance to the backyard. If you make a turn at the entry room it will lead you to a sun drenched dining room with large windows, kitchen (with gas range), and the 2 bedrooms and two baths. Hardwood and tile flooring make cleaning a breeze! A one car attached garage means you can keep your car (and you) out of the elements or have a nice large storage space. If you are feeling friendly, enjoy overlooking the beautiful flowers from the front porch while chatting with neighbors that might be walking by, or if you are wanting some quiet time, the pergola at the back yard is a peaceful oasis to regroup from a busy day.
Zillow last checked: 8 hours ago
Listing updated: October 19, 2025 at 10:17pm
Listed by:
Tammy Carr 859-583-6461,
RE/MAX Elite Realty
Bought with:
Evelyn Guerrant, 223832
Guerrant Real Estate
Source: Imagine MLS,MLS#: 25016354
Facts & features
Interior
Bedrooms & bathrooms
- Bedrooms: 2
- Bathrooms: 2
- Full bathrooms: 2
Primary bedroom
- Level: First
Bedroom 1
- Level: First
Bathroom 1
- Description: Full Bath
- Level: First
Bathroom 2
- Description: Full Bath
- Level: First
Dining room
- Level: First
Dining room
- Level: First
Living room
- Level: First
Living room
- Level: First
Office
- Level: First
Utility room
- Level: First
Heating
- Forced Air, Other
Cooling
- Electric, Other
Appliances
- Included: Dishwasher, Refrigerator, Range
Features
- Entrance Foyer, Master Downstairs
- Flooring: Hardwood, Laminate, Tile
- Windows: Window Treatments, Blinds
- Has basement: No
- Has fireplace: Yes
- Fireplace features: Gas Log
Interior area
- Total structure area: 1,765
- Total interior livable area: 1,765 sqft
- Finished area above ground: 1,765
- Finished area below ground: 0
Property
Parking
- Total spaces: 1
- Parking features: Attached Garage, Driveway, Garage Faces Front
- Garage spaces: 1
- Has uncovered spaces: Yes
Features
- Levels: One
- Patio & porch: Patio, Porch
- Fencing: None
- Has view: Yes
- View description: Neighborhood
Lot
- Size: 0.33 Acres
Details
- Additional structures: Shed(s)
- Parcel number: D02004019
Construction
Type & style
- Home type: SingleFamily
- Architectural style: Ranch
- Property subtype: Single Family Residence
Materials
- Stone, Vinyl Siding
- Foundation: Block
- Roof: Dimensional Style
Condition
- New construction: No
- Year built: 1954
Utilities & green energy
- Sewer: Public Sewer
- Water: Public
Community & neighborhood
Location
- Region: Danville
- Subdivision: Caldwell Manor
Price history
| Date | Event | Price |
|---|---|---|
| 9/19/2025 | Sold | $265,000-1.5%$150/sqft |
Source: | ||
| 8/26/2025 | Pending sale | $269,000$152/sqft |
Source: | ||
| 8/13/2025 | Contingent | $269,000$152/sqft |
Source: | ||
| 7/25/2025 | Listed for sale | $269,000+92.1%$152/sqft |
Source: | ||
| 10/26/2021 | Sold | $140,000-6.6%$79/sqft |
Source: | ||
Public tax history
| Year | Property taxes | Tax assessment |
|---|---|---|
| 2023 | $577 +11.8% | $160,000 +14.3% |
| 2022 | $516 +60.2% | $140,000 +37.3% |
| 2021 | $322 -1.2% | $102,000 |
Find assessor info on the county website
Neighborhood: 40422
Nearby schools
GreatSchools rating
- 4/10Edna L. Toliver Intermediate SchoolGrades: 2-5Distance: 0.7 mi
- 6/10Bate Middle SchoolGrades: 6-8Distance: 1.4 mi
- 5/10Danville High SchoolGrades: 9-12Distance: 0.9 mi
Schools provided by the listing agent
- Middle: Bate
- High: Danville
Source: Imagine MLS. This data may not be complete. We recommend contacting the local school district to confirm school assignments for this home.
Get pre-qualified for a loan
At Zillow Home Loans, we can pre-qualify you in as little as 5 minutes with no impact to your credit score.An equal housing lender. NMLS #10287.

