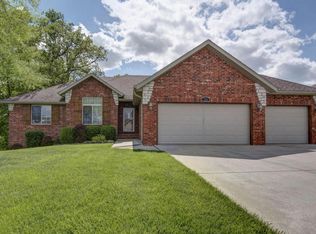HGTV worthy home! A private setting on nearly an acre with lots of trees and a wet-weather creek running through the back yard. Nixa schools & within walking distance to Century Elementary. The fire pit and patio make for fun both day and night. The yard is partially fenced with a privately owned lot on the east side & no neighbors in the back, giving it a park-like feeling. Finishing off the exterior features are a brand new roof, gutter guards, custom shutters and window boxes, sprinkler system, and mature landscaping. As you enter the home, notice the high ceilings and natural light. The home has been completely repainted (including trim), with new lighting and flooring throughout. The kitchen has been updated with white backsplash, granite counters, stainless steel appliances and new hardware. Large master suite feature walk-in closet with custom shelving and updated bathroom with tub perfect for a relaxing soak. There are laundry hookups on both levels. Of course, the upgrades and updates continue to the basement. Basement features 2 bedrooms, a bathroom, a wet bar with mini-fridge, vinyl plank flooring, and doggie suite with indoor/outdoor access. Nest, Ring, and the security system have this home living in the 21st century. Neighborhood amenities include pool, clubhouse, tennis and basketball courts.
This property is off market, which means it's not currently listed for sale or rent on Zillow. This may be different from what's available on other websites or public sources.

