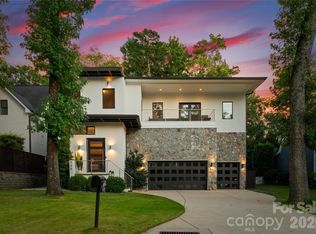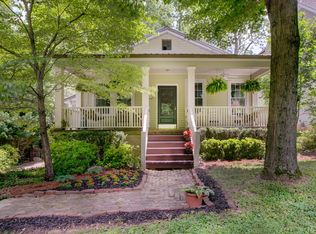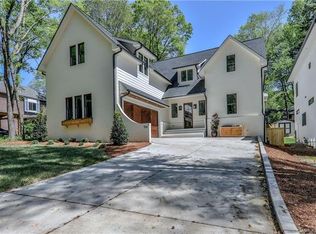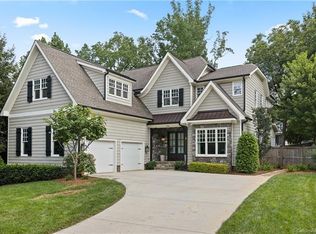Closed
$645,000
716 Ellsworth Rd, Charlotte, NC 28211
3beds
1,348sqft
Single Family Residence
Built in 1985
0.17 Acres Lot
$650,800 Zestimate®
$478/sqft
$1,834 Estimated rent
Home value
$650,800
$605,000 - $703,000
$1,834/mo
Zestimate® history
Loading...
Owner options
Explore your selling options
What's special
Welcome to 716 Ellsworth – where charm meets modern convenience in one of Charlotte’s most sought-after neighborhoods. This home offers a thoughtful blend of character and functionality, featuring 3 bedrooms, 2 full baths, and sun-drenched living areas ideal for both everyday living and entertaining. Enter onto the oversized front porch and into an inviting living room complete w/custom bookshelves, a built-in window seat, and white oak floors that flow throughout the main living areas. The cozy breakfast nook, with banquette seating, opens to a kitchen with white cabinetry, SS appliances, granite countertops, and a hidden pantry w/custom wood detailing. Large family room w/ picture window overlooks the back deck and fully fenced backyard—perfect for relaxing. Upstairs, the primary suite impresses with a contemporary door leading to a fabulous walk-in closet w/ tailored cabinetry. A secondary bedroom offers built-ins and shiplap ceiling detail. All minutes from Uptown and SouthPark.
Zillow last checked: 8 hours ago
Listing updated: June 18, 2025 at 12:26pm
Listing Provided by:
Sara Yorke sarayorke@hmproperties.com,
Corcoran HM Properties
Bought with:
Peggy Peterson
Corcoran HM Properties
Source: Canopy MLS as distributed by MLS GRID,MLS#: 4253231
Facts & features
Interior
Bedrooms & bathrooms
- Bedrooms: 3
- Bathrooms: 2
- Full bathrooms: 2
- Main level bedrooms: 1
Primary bedroom
- Level: Upper
Bedroom s
- Level: Main
Bedroom s
- Level: Upper
Bathroom full
- Level: Main
Bathroom full
- Level: Upper
Dining area
- Level: Main
Kitchen
- Level: Main
Living room
- Features: Built-in Features
- Level: Main
Heating
- Heat Pump
Cooling
- Central Air
Appliances
- Included: Dishwasher, Disposal, Electric Range
- Laundry: Laundry Room
Features
- Attic Other, Built-in Features, Pantry, Walk-In Closet(s)
- Flooring: Tile, Wood
- Has basement: No
- Attic: Other
Interior area
- Total structure area: 1,348
- Total interior livable area: 1,348 sqft
- Finished area above ground: 1,348
- Finished area below ground: 0
Property
Parking
- Parking features: Driveway
- Has uncovered spaces: Yes
Features
- Levels: One and One Half
- Stories: 1
- Patio & porch: Deck, Front Porch
- Fencing: Back Yard
Lot
- Size: 0.17 Acres
Details
- Parcel number: 15710233
- Zoning: N1-B
- Special conditions: Standard
Construction
Type & style
- Home type: SingleFamily
- Architectural style: Bungalow
- Property subtype: Single Family Residence
Materials
- Fiber Cement
- Foundation: Crawl Space
Condition
- New construction: No
- Year built: 1985
Utilities & green energy
- Sewer: Public Sewer
- Water: City
Community & neighborhood
Location
- Region: Charlotte
- Subdivision: Cotswold
Other
Other facts
- Listing terms: Cash,Conventional
- Road surface type: Concrete, Paved
Price history
| Date | Event | Price |
|---|---|---|
| 6/12/2025 | Sold | $645,000-0.8%$478/sqft |
Source: | ||
| 5/15/2025 | Listed for sale | $650,000-4.3%$482/sqft |
Source: | ||
| 4/28/2025 | Listing removed | $679,000$504/sqft |
Source: | ||
| 4/4/2025 | Price change | $679,000-3%$504/sqft |
Source: | ||
| 1/29/2025 | Price change | $699,900-2.1%$519/sqft |
Source: | ||
Public tax history
| Year | Property taxes | Tax assessment |
|---|---|---|
| 2025 | -- | $649,700 |
| 2024 | $5,073 | $649,700 |
| 2023 | -- | $649,700 +61.6% |
Find assessor info on the county website
Neighborhood: Wendover-Sedgewood
Nearby schools
GreatSchools rating
- 5/10Cotswold ElementaryGrades: 3-5Distance: 0.6 mi
- 3/10Alexander Graham MiddleGrades: 6-8Distance: 2.6 mi
- 7/10Myers Park HighGrades: 9-12Distance: 2.4 mi
Schools provided by the listing agent
- Elementary: Billingsville / Cotswold
- Middle: Alexander Graham
- High: Myers Park
Source: Canopy MLS as distributed by MLS GRID. This data may not be complete. We recommend contacting the local school district to confirm school assignments for this home.
Get a cash offer in 3 minutes
Find out how much your home could sell for in as little as 3 minutes with a no-obligation cash offer.
Estimated market value$650,800
Get a cash offer in 3 minutes
Find out how much your home could sell for in as little as 3 minutes with a no-obligation cash offer.
Estimated market value
$650,800



